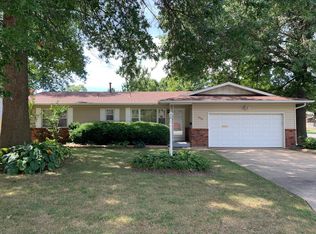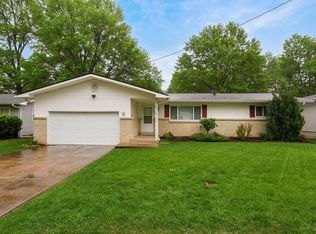Closed
Price Unknown
1215 S Prince Lane, Springfield, MO 65804
3beds
1,499sqft
Single Family Residence
Built in 1966
8,712 Square Feet Lot
$219,400 Zestimate®
$--/sqft
$1,388 Estimated rent
Home value
$219,400
$202,000 - $239,000
$1,388/mo
Zestimate® history
Loading...
Owner options
Explore your selling options
What's special
Welcome to 1215 S Prince Lane! A perfect blend of comfort and convenience. This charming 3-bedroom, 2-bathroom home, is located in the Terrace Park subdivision, within the mature and highly sought-after Oak Grove neighborhood. Situated within the Glendale School District, this property provides quick access to local restaurants, shopping at Battlefield Mall, Missouri State University, and popular attractions like Bass Pro Shops and Wonders of Wildlife. Easy access to US-65 ensures a short commute to everything Springfield has to offer.With just a tad under 1,500 square feet of living space, this home offers a spacious layout with 2 living areas, a cozy gas fireplace, and original hardwood floors. The home comes complete with kitchen appliances, a washer, a dryer, and updated fixtures throughout. Smart home features such as a Ring Doorbell and Nest Thermostat add modern convenience, and the newer HVAC system aids toward year-round comfort. Let's not forget about the large .20-acre lot! The covered front porch will welcome you home, and the large, fully-fenced backyard is ideal for all of your outdoor activities and gatherings. This home is a must-see!
Zillow last checked: 8 hours ago
Listing updated: May 16, 2025 at 03:50am
Listed by:
Terence L Arrington 417-379-6010,
Alpha Realty MO, LLC,
Adam Carpenter 417-379-4414,
Alpha Realty MO, LLC
Bought with:
Amber M Grider, 2020031019
Alpha Realty MO, LLC
Source: SOMOMLS,MLS#: 60280236
Facts & features
Interior
Bedrooms & bathrooms
- Bedrooms: 3
- Bathrooms: 2
- Full bathrooms: 2
Heating
- Forced Air, Central, Fireplace(s), Natural Gas
Cooling
- Attic Fan, Ceiling Fan(s), Central Air
Appliances
- Included: Dishwasher, Gas Water Heater, Free-Standing Electric Oven, Dryer, Washer, Refrigerator, Disposal
- Laundry: Main Level, W/D Hookup
Features
- High Speed Internet, Laminate Counters, Internet - Fiber Optic
- Flooring: Carpet, Laminate, Hardwood
- Windows: Single Pane, Double Pane Windows, Blinds
- Has basement: No
- Attic: Partially Floored,Pull Down Stairs
- Has fireplace: Yes
- Fireplace features: Family Room, Gas, Brick, Living Room
Interior area
- Total structure area: 1,499
- Total interior livable area: 1,499 sqft
- Finished area above ground: 1,499
- Finished area below ground: 0
Property
Parking
- Total spaces: 2
- Parking features: Driveway, On Street, Garage Faces Front, Garage Door Opener
- Attached garage spaces: 2
- Has uncovered spaces: Yes
Features
- Levels: One
- Stories: 1
- Patio & porch: Covered, Deck, Front Porch
- Exterior features: Rain Gutters, Cable Access
- Fencing: Privacy,Full,Wood
- Has view: Yes
- View description: City
Lot
- Size: 8,712 sqft
- Features: Landscaped
Details
- Additional structures: Shed(s)
- Parcel number: 1228207040
- Other equipment: TV Antenna
Construction
Type & style
- Home type: SingleFamily
- Architectural style: Ranch
- Property subtype: Single Family Residence
Materials
- Vinyl Siding
- Foundation: Crawl Space
- Roof: Asphalt
Condition
- Year built: 1966
Utilities & green energy
- Sewer: Public Sewer
- Water: Public
Community & neighborhood
Security
- Security features: Smoke Detector(s)
Location
- Region: Springfield
- Subdivision: Terrace Park
Other
Other facts
- Listing terms: Cash,VA Loan,FHA,Conventional
- Road surface type: Asphalt, Concrete
Price history
| Date | Event | Price |
|---|---|---|
| 12/27/2024 | Sold | -- |
Source: | ||
| 12/1/2024 | Pending sale | $219,900$147/sqft |
Source: | ||
| 11/9/2024 | Price change | $219,900-4.3%$147/sqft |
Source: | ||
| 10/18/2024 | Listed for sale | $229,900+77%$153/sqft |
Source: | ||
| 10/25/2018 | Listing removed | $129,900$87/sqft |
Source: Keller Williams #60115629 | ||
Public tax history
| Year | Property taxes | Tax assessment |
|---|---|---|
| 2024 | $1,214 +0.6% | $22,630 |
| 2023 | $1,207 +8.7% | $22,630 +11.3% |
| 2022 | $1,110 +0% | $20,330 |
Find assessor info on the county website
Neighborhood: Oak Grove
Nearby schools
GreatSchools rating
- 8/10Pittman Elementary SchoolGrades: K-5Distance: 0.3 mi
- 9/10Hickory Hills Middle SchoolGrades: 6-8Distance: 4.2 mi
- 8/10Glendale High SchoolGrades: 9-12Distance: 2 mi
Schools provided by the listing agent
- Elementary: SGF-Pittman
- Middle: SGF-Hickory Hills
- High: SGF-Glendale
Source: SOMOMLS. This data may not be complete. We recommend contacting the local school district to confirm school assignments for this home.

