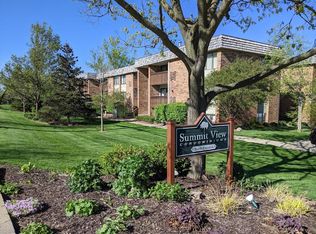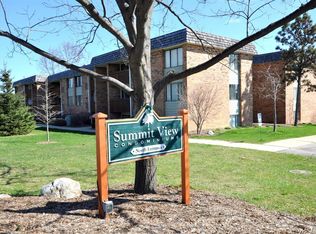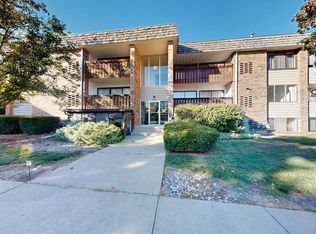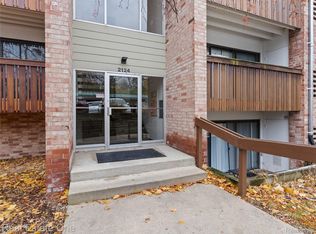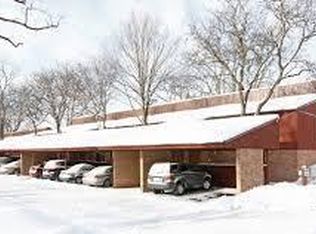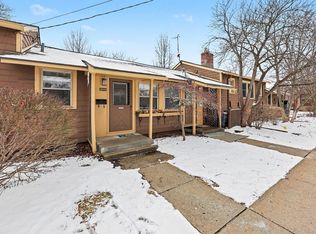Rare upper floor updated Ann Arbor condo with in-unit laundry at Summit View! Features include chic brand new herringbone pattern flooring throughout, a modern kitchen with all new stainless steel appliances, and a brand new furnace (2025). The expansive living/dining space provides abundant natural light and opens onto a private sizable balcony. The spacious bedroom includes a large walk-in closet, and the in-unit washer/dryer combo offers convenience not commonly found in this complex. Additional features include a designated carport and a clubhouse that offers a variety of amenities including an indoor pool, workout area, sauna, racquet ball court and more. Situated on Ann Arbor's desirable west side, this property is walkable to a plethora of shops, parks, and restaurants. Or, take a short drive (or use the AATA bus stop on site) and experience everything downtown Ann Arbor has to offer!
Active
$189,000
1215 S Maple Rd APT 202, Ann Arbor, MI 48103
1beds
927sqft
Est.:
Condominium
Built in 1959
-- sqft lot
$188,300 Zestimate®
$204/sqft
$495/mo HOA
What's special
Designated carportAbundant natural lightLarge walk-in closetIn-unit laundrySpacious bedroomPrivate sizable balcony
- 10 days |
- 770 |
- 27 |
Zillow last checked: 8 hours ago
Listing updated: February 21, 2026 at 11:35pm
Listed by:
Ilze Chesney 734-972-7205,
Century 21 Affiliated 734-930-6150,
Carey Chesney 734-478-3540,
Century 21 Affiliated
Source: MichRIC,MLS#: 26006008
Tour with a local agent
Facts & features
Interior
Bedrooms & bathrooms
- Bedrooms: 1
- Bathrooms: 1
- Full bathrooms: 1
- Main level bedrooms: 1
Heating
- Forced Air
Cooling
- Central Air
Appliances
- Included: Dishwasher, Disposal, Dryer, Oven, Range, Refrigerator, Washer
- Laundry: In Unit
Features
- Flooring: Laminate, Vinyl
- Windows: Screens
- Basement: Slab
- Has fireplace: No
Interior area
- Total structure area: 927
- Total interior livable area: 927 sqft
Property
Parking
- Parking features: Carport
- Has carport: Yes
Features
- Stories: 1
- Exterior features: Balcony
- Has private pool: Yes
- Pool features: In Ground, Indoor, Association Indoor Pool
Lot
- Size: 1,742.4 Square Feet
- Features: Sidewalk
Details
- Parcel number: 090931208172
- Zoning description: R4
Construction
Type & style
- Home type: Condo
- Architectural style: Ranch,Other
- Property subtype: Condominium
Materials
- Brick
- Roof: Asphalt,Shingle
Condition
- New construction: No
- Year built: 1959
Utilities & green energy
- Sewer: Public Sewer, Storm Sewer
- Water: Public
Community & HOA
Community
- Security: Smoke Detector(s)
HOA
- Has HOA: Yes
- Amenities included: Clubhouse, Fitness Center, Indoor Pool, Meeting Room, Sauna
- Services included: Water, Trash, Snow Removal, Sewer, Maintenance Grounds
- HOA fee: $495 monthly
- HOA phone: 734-769-2344
Location
- Region: Ann Arbor
Financial & listing details
- Price per square foot: $204/sqft
- Tax assessed value: $85,500
- Annual tax amount: $3,904
- Date on market: 2/18/2026
- Listing terms: Cash,Conventional
- Road surface type: Paved
Estimated market value
$188,300
$179,000 - $198,000
$1,539/mo
Price history
Price history
| Date | Event | Price |
|---|---|---|
| 2/18/2026 | Listed for sale | $189,000+8.3%$204/sqft |
Source: | ||
| 7/23/2024 | Sold | $174,500+2.6%$188/sqft |
Source: | ||
| 6/24/2024 | Contingent | $170,000$183/sqft |
Source: | ||
| 6/20/2024 | Listed for sale | $170,000+34%$183/sqft |
Source: | ||
| 9/5/2019 | Sold | $126,900$137/sqft |
Source: Public Record Report a problem | ||
| 8/22/2019 | Listed for sale | $126,900$137/sqft |
Source: Keller Williams Ann Arbor #3267469 Report a problem | ||
| 8/22/2019 | Pending sale | $126,900$137/sqft |
Source: Keller Williams Ann Arbor #3267469 Report a problem | ||
| 8/22/2019 | Pending sale | $126,900$137/sqft |
Source: Keller Williams Ann Arbor #3267469 Report a problem | ||
| 8/2/2019 | Listed for sale | $126,900$137/sqft |
Source: Keller Williams Ann Arbor #3267469 Report a problem | ||
| 8/2/2019 | Pending sale | $126,900$137/sqft |
Source: Keller Williams Ann Arbor #3267469 Report a problem | ||
| 8/2/2019 | Pending sale | $126,900$137/sqft |
Source: Keller Williams Ann Arbor #3267469 Report a problem | ||
| 8/1/2019 | Listed for sale | $126,900$137/sqft |
Source: Keller Williams Ann Arbor #3267469 Report a problem | ||
| 8/1/2019 | Pending sale | $126,900$137/sqft |
Source: Keller Williams Ann Arbor #3267469 Report a problem | ||
| 7/26/2019 | Listed for sale | $126,900+1.5%$137/sqft |
Source: Keller Williams Ann Arbor #3267469 Report a problem | ||
| 8/7/2018 | Sold | $125,000$135/sqft |
Source: Public Record Report a problem | ||
| 8/6/2018 | Pending sale | $125,000$135/sqft |
Source: Trillium Real Estate #3258414 Report a problem | ||
| 7/30/2018 | Listed for sale | $125,000$135/sqft |
Source: Trillium Real Estate #3258414 Report a problem | ||
| 7/30/2018 | Pending sale | $125,000$135/sqft |
Source: Trillium Real Estate #3258414 Report a problem | ||
| 7/23/2018 | Listed for sale | $125,000$135/sqft |
Source: Trillium Real Estate #3258414 Report a problem | ||
| 7/23/2018 | Pending sale | $125,000$135/sqft |
Source: Trillium Real Estate #3258414 Report a problem | ||
| 7/20/2018 | Listed for sale | $125,000$135/sqft |
Source: Trillium Real Estate #3258414 Report a problem | ||
| 7/20/2018 | Pending sale | $125,000$135/sqft |
Source: Trillium Real Estate #3258414 Report a problem | ||
| 7/19/2018 | Listed for sale | $125,000$135/sqft |
Source: Trillium Real Estate #3258414 Report a problem | ||
| 7/19/2018 | Pending sale | $125,000+13.6%$135/sqft |
Source: Trillium Real Estate #3258414 Report a problem | ||
| 7/29/2002 | Sold | $110,000$119/sqft |
Source: Public Record Report a problem | ||
Public tax history
Public tax history
| Year | Property taxes | Tax assessment |
|---|---|---|
| 2025 | $3,699 | $85,500 +3.6% |
| 2024 | -- | $82,500 +5.9% |
| 2023 | -- | $77,900 +6.1% |
| 2022 | -- | $73,400 +0.1% |
| 2021 | -- | $73,300 +22.6% |
| 2020 | $3,048 | $59,800 +16.3% |
| 2019 | -- | $51,400 +10.5% |
| 2018 | -- | $46,500 +1.3% |
| 2017 | $1,560 | $45,900 +42% |
| 2016 | $1,560 +5% | $32,334 +0.3% |
| 2015 | $1,486 | $32,238 +3.2% |
| 2014 | $1,486 | $31,232 |
| 2013 | $1,486 | $31,232 +2.4% |
| 2012 | -- | $30,500 +0.3% |
| 2011 | -- | $30,400 -23% |
| 2010 | -- | $39,500 -9% |
| 2009 | -- | $43,400 -6.7% |
| 2008 | -- | $46,500 -5.1% |
| 2007 | -- | $48,989 -7.9% |
| 2005 | -- | $53,200 -0.6% |
| 2004 | -- | $53,500 +8.5% |
| 2003 | -- | $49,300 +62.2% |
| 2002 | $1,200 +41.8% | $30,400 +9.4% |
| 2001 | $846 +1% | $27,800 +6.1% |
| 2000 | $838 | $26,200 +9.2% |
| 1999 | -- | $24,000 |
Find assessor info on the county website
BuyAbility℠ payment
Est. payment
$1,612/mo
Principal & interest
$882
HOA Fees
$495
Property taxes
$235
Climate risks
Neighborhood: South Maple
Nearby schools
GreatSchools rating
- 8/10Dicken Elementary SchoolGrades: K-5Distance: 0.4 mi
- 8/10Slauson Middle SchoolGrades: 6-8Distance: 1.3 mi
- 10/10Pioneer High SchoolGrades: 9-12Distance: 1.4 mi
Schools provided by the listing agent
- Elementary: Dicken Elementary School
- Middle: Slauson Middle School
- High: Pioneer High School
Source: MichRIC. This data may not be complete. We recommend contacting the local school district to confirm school assignments for this home.
