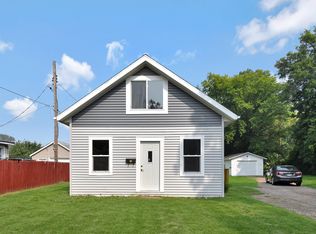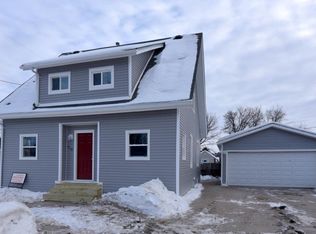Closed
$209,900
1215 S 5th St, Brainerd, MN 56401
3beds
1,237sqft
Single Family Residence
Built in 1940
7,405.2 Square Feet Lot
$212,900 Zestimate®
$170/sqft
$1,357 Estimated rent
Home value
$212,900
$181,000 - $249,000
$1,357/mo
Zestimate® history
Loading...
Owner options
Explore your selling options
What's special
This charming three-bedroom, one-bathroom home is a true gem! Featuring beautiful new LVP flooring throughout and a stylish tile shower, it offers both comfort and elegance. The updated kitchen features brand new cabinets and stainless steel appliances, making meal prep a breeze. Step outside onto the deck and enjoy the serene backyard view, perfect for relaxing or entertaining. Located in a convenient area at the end of the cul-de-sac, this home combines class and coziness, offering the perfect blend of style and function. Don’t miss out on this warm and inviting property!
Zillow last checked: 8 hours ago
Listing updated: May 06, 2025 at 07:50pm
Listed by:
Kent Swenson 218-232-2994,
NextHome Horizons
Bought with:
Kimberly Baker
RE/MAX Northland
Source: NorthstarMLS as distributed by MLS GRID,MLS#: 6687438
Facts & features
Interior
Bedrooms & bathrooms
- Bedrooms: 3
- Bathrooms: 1
- Full bathrooms: 1
Bedroom 1
- Level: Main
- Area: 156 Square Feet
- Dimensions: 13 x 12
Bedroom 2
- Level: Main
- Area: 104.5 Square Feet
- Dimensions: 11 x 9.5
Bedroom 3
- Level: Upper
Family room
- Level: Lower
Kitchen
- Level: Main
Heating
- Baseboard, Forced Air
Cooling
- None
Appliances
- Included: Dishwasher, Dryer, Microwave, Range, Refrigerator, Stainless Steel Appliance(s)
Features
- Basement: Block,Finished
- Has fireplace: No
Interior area
- Total structure area: 1,237
- Total interior livable area: 1,237 sqft
- Finished area above ground: 1,037
- Finished area below ground: 200
Property
Parking
- Total spaces: 1
- Parking features: Detached
- Garage spaces: 1
- Details: Garage Dimensions (14x20)
Accessibility
- Accessibility features: None
Features
- Levels: One and One Half
- Stories: 1
- Patio & porch: Deck
Lot
- Size: 7,405 sqft
- Dimensions: 50 x 150
Details
- Foundation area: 813
- Parcel number: 41240557
- Zoning description: Residential-Single Family
Construction
Type & style
- Home type: SingleFamily
- Property subtype: Single Family Residence
Materials
- Stucco, Wood Siding, Block, Frame
- Roof: Asphalt,Pitched
Condition
- Age of Property: 85
- New construction: No
- Year built: 1940
Utilities & green energy
- Electric: Circuit Breakers, Power Company: Brainerd Public Utilities
- Gas: Electric, Natural Gas
- Sewer: City Sewer/Connected
- Water: City Water/Connected
Community & neighborhood
Location
- Region: Brainerd
- Subdivision: Town Of Brainerd & First Add Bra
HOA & financial
HOA
- Has HOA: No
Price history
| Date | Event | Price |
|---|---|---|
| 4/28/2025 | Sold | $209,900$170/sqft |
Source: | ||
| 3/21/2025 | Pending sale | $209,900$170/sqft |
Source: | ||
| 3/19/2025 | Listed for sale | $209,900+25.8%$170/sqft |
Source: | ||
| 3/26/2021 | Sold | $166,900+4.4%$135/sqft |
Source: | ||
| 2/26/2021 | Pending sale | $159,900$129/sqft |
Source: | ||
Public tax history
| Year | Property taxes | Tax assessment |
|---|---|---|
| 2024 | $1,535 -5.9% | $153,574 +6.3% |
| 2023 | $1,631 +148.2% | $144,463 +1.5% |
| 2022 | $657 -38.7% | $142,392 +223.3% |
Find assessor info on the county website
Neighborhood: 56401
Nearby schools
GreatSchools rating
- 5/10Riverside Elementary SchoolGrades: PK-4Distance: 0.9 mi
- 6/10Forestview Middle SchoolGrades: 5-8Distance: 3.9 mi
- 9/10Brainerd Senior High SchoolGrades: 9-12Distance: 0.4 mi

Get pre-qualified for a loan
At Zillow Home Loans, we can pre-qualify you in as little as 5 minutes with no impact to your credit score.An equal housing lender. NMLS #10287.
Sell for more on Zillow
Get a free Zillow Showcase℠ listing and you could sell for .
$212,900
2% more+ $4,258
With Zillow Showcase(estimated)
$217,158
