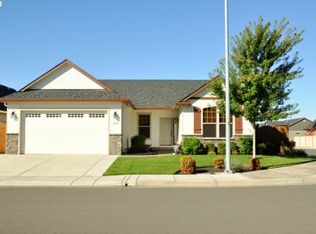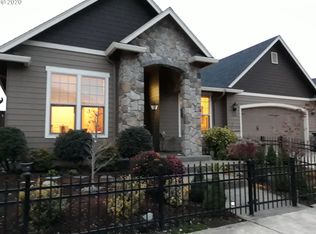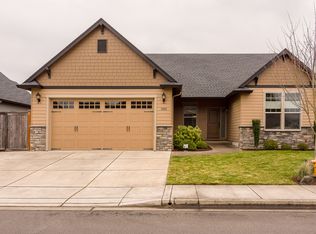Sold
$556,500
1215 S 40th Pl, Springfield, OR 97478
4beds
1,719sqft
Residential, Single Family Residence
Built in 2009
6,098.4 Square Feet Lot
$554,100 Zestimate®
$324/sqft
$2,557 Estimated rent
Home value
$554,100
$526,000 - $582,000
$2,557/mo
Zestimate® history
Loading...
Owner options
Explore your selling options
What's special
Gorgeous Bruce Weichert Home located on a corner Lot in the highly desired Filbert Meadows sub-division. Meticulously maintained & shows just like NEW! High Quality throughout with Granite counters, Brazilian Cherry Hardwood floors, Tile floors in Baths, Crown Moulding, Stainless Steel Appliances, Hardiplank Siding, Gas Fireplace, Gas appliances including BBQ stub, Forced air heating with A/C, Underground sprinklers, RV parking, Storage Shed to match home. 4 Bedrooms or 3 Bed + Office. Don't miss the Matterport tour located in the Property Details Box!
Zillow last checked: 8 hours ago
Listing updated: October 08, 2023 at 03:04am
Listed by:
Susan Moore 541-345-8100,
RE/MAX Integrity
Bought with:
Jessica Johnston, 961000024
RE/MAX Integrity
Source: RMLS (OR),MLS#: 23535830
Facts & features
Interior
Bedrooms & bathrooms
- Bedrooms: 4
- Bathrooms: 2
- Full bathrooms: 2
- Main level bathrooms: 2
Primary bedroom
- Features: Bathroom, Double Sinks, Shower, Tile Floor, Vaulted Ceiling, Walkin Closet, Wallto Wall Carpet
- Level: Main
Bedroom 2
- Features: Vaulted Ceiling, Wallto Wall Carpet
- Level: Main
Bedroom 3
- Features: Wallto Wall Carpet
- Level: Main
Bedroom 4
- Features: Wallto Wall Carpet
- Level: Main
Dining room
- Features: Hardwood Floors, Vaulted Ceiling
- Level: Main
Kitchen
- Features: Dishwasher, Eat Bar, Gas Appliances, Hardwood Floors, Microwave, Pantry, Free Standing Range, Free Standing Refrigerator, Granite, Vaulted Ceiling
- Level: Main
Living room
- Features: Fireplace, Vaulted Ceiling, Wallto Wall Carpet
- Level: Main
Heating
- Forced Air, Fireplace(s)
Cooling
- Central Air
Appliances
- Included: Dishwasher, Disposal, Free-Standing Gas Range, Free-Standing Refrigerator, Microwave, Plumbed For Ice Maker, Stainless Steel Appliance(s), Gas Appliances, Free-Standing Range, Gas Water Heater
- Laundry: Laundry Room
Features
- Granite, High Ceilings, Vaulted Ceiling(s), Sink, Eat Bar, Pantry, Bathroom, Double Vanity, Shower, Walk-In Closet(s)
- Flooring: Hardwood, Tile, Wall to Wall Carpet
- Windows: Double Pane Windows, Vinyl Frames
- Basement: Crawl Space
- Number of fireplaces: 1
- Fireplace features: Gas
Interior area
- Total structure area: 1,719
- Total interior livable area: 1,719 sqft
Property
Parking
- Total spaces: 2
- Parking features: Driveway, RV Access/Parking, RV Boat Storage, Attached
- Attached garage spaces: 2
- Has uncovered spaces: Yes
Accessibility
- Accessibility features: Accessible Doors, Ground Level, Main Floor Bedroom Bath, Minimal Steps, One Level, Utility Room On Main, Walkin Shower, Accessibility
Features
- Levels: One
- Stories: 1
- Patio & porch: Patio, Porch
- Exterior features: Gas Hookup, Yard
- Fencing: Fenced
Lot
- Size: 6,098 sqft
- Features: Corner Lot, Level, Sprinkler, SqFt 5000 to 6999
Details
- Additional structures: GasHookup, RVParking, RVBoatStorage, ToolShed
- Parcel number: 1787744
Construction
Type & style
- Home type: SingleFamily
- Property subtype: Residential, Single Family Residence
Materials
- Cement Siding
- Foundation: Concrete Perimeter
- Roof: Composition
Condition
- Resale
- New construction: No
- Year built: 2009
Utilities & green energy
- Gas: Gas Hookup, Gas
- Sewer: Public Sewer
- Water: Public
Community & neighborhood
Location
- Region: Springfield
Other
Other facts
- Listing terms: Cash,Conventional,VA Loan
- Road surface type: Paved
Price history
| Date | Event | Price |
|---|---|---|
| 10/6/2023 | Sold | $556,500$324/sqft |
Source: | ||
| 9/17/2023 | Pending sale | $556,500$324/sqft |
Source: | ||
| 9/15/2023 | Price change | $556,500-0.1%$324/sqft |
Source: | ||
| 9/6/2023 | Price change | $557,000-1.4%$324/sqft |
Source: | ||
| 7/20/2023 | Price change | $564,900-1.7%$329/sqft |
Source: | ||
Public tax history
Tax history is unavailable.
Find assessor info on the county website
Neighborhood: 97478
Nearby schools
GreatSchools rating
- 3/10Mt Vernon Elementary SchoolGrades: K-5Distance: 0.3 mi
- 6/10Agnes Stewart Middle SchoolGrades: 6-8Distance: 0.8 mi
- 4/10Springfield High SchoolGrades: 9-12Distance: 2.8 mi
Schools provided by the listing agent
- Elementary: Mt Vernon
- Middle: Agnes Stewart
- High: Springfield
Source: RMLS (OR). This data may not be complete. We recommend contacting the local school district to confirm school assignments for this home.

Get pre-qualified for a loan
At Zillow Home Loans, we can pre-qualify you in as little as 5 minutes with no impact to your credit score.An equal housing lender. NMLS #10287.


