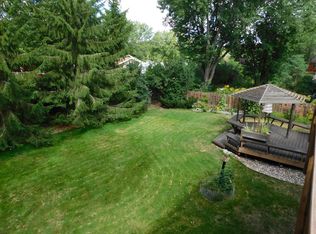Stunning 4 level home loaded with upgrades! Updated kitchen cabinetry and countertops, tiled bathrooms, windows, and siding. Solid wood doors throughout. Lots of natural light and situated on a large corner lot with fenced backyard. Huge storage area or future finished space oppurtunity on 4th level.
This property is off market, which means it's not currently listed for sale or rent on Zillow. This may be different from what's available on other websites or public sources.
