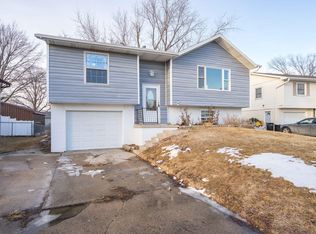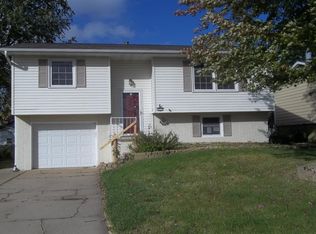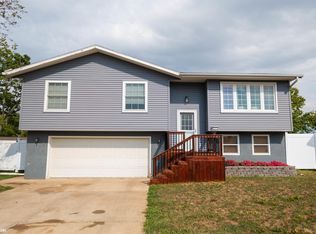Sold
$239,000
1215 Rolling Meadows Rd, Marshalltown, IA 50158
4beds
1,304sqft
Single Family Residence
Built in 1975
8,521 Acres Lot
$239,900 Zestimate®
$183/sqft
$1,758 Estimated rent
Home value
$239,900
Estimated sales range
Not available
$1,758/mo
Zestimate® history
Loading...
Owner options
Explore your selling options
What's special
This rare find in a quiet and very sought after neighborhood has premium solar panels and additional garage/ hobby shop in the backyard with full electrical service! Upgrades galore! 26X26 garage on a poured pad in the backyard, perfect for a hobbyist, mechanic, small business or just some extra storage. With premium solar panels, the electric bill for this home is just 20-40 dollars per month, saving you thousands a year. This home also has a premium above ground pool and deck professionally built off the back of the home and a fully fenced yard to cool off in those sweltering summer months. The furnace, Air conditioning, and all the siding have been replaced as well as a brand new stove and matching stainless steel over the range microwave. With fresh paint throughout the entire main floor, and brand new carpet in the bedrooms, this home is move in ready. MIL suite in the basement has its own 3/4 bath, living rooms and bedroom with a massive double closet and lots of privacy. Just minutes away from the HWY, this home is in the perfect location anyone for commuting to work. Book your private tour today to see all that this home has to offer with your own eyes.
Zillow last checked: 8 hours ago
Listing updated: August 07, 2025 at 12:19pm
Listed by:
John Peart 515-870-0000,
Legacy Real Estate
Bought with:
Arturo Sanchez, ***
Legacy Real Estate
Source: NoCoast MLS as distributed by MLS GRID,MLS#: 6329648
Facts & features
Interior
Bedrooms & bathrooms
- Bedrooms: 4
- Bathrooms: 3
- Full bathrooms: 1
- 3/4 bathrooms: 1
- 1/2 bathrooms: 1
Heating
- Forced Air
Cooling
- Central Air
Features
- Basement: Finished
Interior area
- Total interior livable area: 1,304 sqft
Property
Parking
- Total spaces: 2
- Parking features: Concrete
- Garage spaces: 2
Accessibility
- Accessibility features: None
Lot
- Size: 8,521 Acres
- Dimensions: 8521 sq ft
Details
- Parcel number: 831810378020
Construction
Type & style
- Home type: SingleFamily
- Architectural style: Split Level
- Property subtype: Single Family Residence
Materials
- Vinyl Siding
Condition
- Year built: 1975
Utilities & green energy
- Sewer: Public Sewer
- Water: Public
Community & neighborhood
Location
- Region: Marshalltown
HOA & financial
HOA
- Has HOA: No
- Association name: MIR
Price history
| Date | Event | Price |
|---|---|---|
| 8/7/2025 | Sold | $239,000-4%$183/sqft |
Source: | ||
| 7/13/2025 | Pending sale | $249,000$191/sqft |
Source: | ||
| 7/13/2025 | Price change | $249,000+4.2%$191/sqft |
Source: | ||
| 4/20/2025 | Price change | $239,000-2%$183/sqft |
Source: | ||
| 3/21/2025 | Price change | $244,000-2%$187/sqft |
Source: | ||
Public tax history
| Year | Property taxes | Tax assessment |
|---|---|---|
| 2024 | $3,555 +12.9% | $194,890 |
| 2023 | $3,148 -1.2% | $194,890 +38.6% |
| 2022 | $3,185 +3% | $140,620 |
Find assessor info on the county website
Neighborhood: 50158
Nearby schools
GreatSchools rating
- 6/10Fisher Elementary SchoolGrades: PK-4Distance: 1.2 mi
- 1/10Marshalltown Virtual AcademyGrades: PK-12Distance: 2.3 mi
- 4/10Marshalltown High SchoolGrades: 9-12Distance: 1.9 mi
Get pre-qualified for a loan
At Zillow Home Loans, we can pre-qualify you in as little as 5 minutes with no impact to your credit score.An equal housing lender. NMLS #10287.


