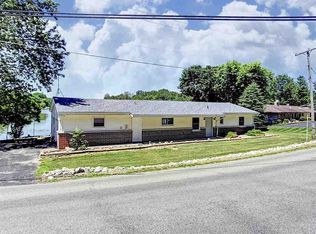Closed
$250,000
1215 Riley Rd, Kendallville, IN 46755
2beds
1,304sqft
Single Family Residence
Built in 1961
0.56 Acres Lot
$252,200 Zestimate®
$--/sqft
$1,218 Estimated rent
Home value
$252,200
Estimated sales range
Not available
$1,218/mo
Zestimate® history
Loading...
Owner options
Explore your selling options
What's special
*OPEN HOUSE THIS SATURDAY, MAY 17TH, FROM 2:15-4:00! It’s almost that time of year again and what better way to usher in the summer than with a lake home?! Located just North of Fort Wayne on Little Long Lake in Kendallville, this home is situated on THREE west facing lots for a total of .56 acres & 222 feet of lake frontage. With just over 1300 square feet, this home boasts 2 large bedrooms and an open floor plan featuring a big picture window and patio doors that maximize your lake view. Many thoughtful updates have been done over the course of the past 8 years including new window treatments & paint this year, water softener was rebuilt in ‘24, bathroom remodel in ‘23, new fence in ‘22, and a mini split system was installed in ‘20. The outdoor living space is just as impressive with a partially covered deck off of the house as well as a deck and pier out over the lake. In addition, the culvert can now accommodate pontoons so you get 2 lakes for the price of one! If it’s storage you need, the oversized 2 car garage will come in clutch for all of your lake & lawn toys!
Zillow last checked: 8 hours ago
Listing updated: May 27, 2025 at 12:43pm
Listed by:
Candice Everage 260-347-4206,
Weichert Realtors - Hoosier Heartland
Bought with:
Lydia Wolheter
Century 21 Bradley Realty, Inc
Source: IRMLS,MLS#: 202514018
Facts & features
Interior
Bedrooms & bathrooms
- Bedrooms: 2
- Bathrooms: 2
- Full bathrooms: 1
- 1/2 bathrooms: 1
- Main level bedrooms: 2
Bedroom 1
- Level: Main
Bedroom 2
- Level: Main
Dining room
- Level: Main
- Area: 156
- Dimensions: 13 x 12
Kitchen
- Level: Main
- Area: 130
- Dimensions: 13 x 10
Living room
- Level: Main
- Area: 247
- Dimensions: 19 x 13
Heating
- Electric, Baseboard
Cooling
- Other
Appliances
- Included: Microwave, Electric Range, Electric Water Heater, Water Softener Owned
Features
- Windows: Window Treatments
- Basement: Crawl Space
- Has fireplace: No
Interior area
- Total structure area: 1,304
- Total interior livable area: 1,304 sqft
- Finished area above ground: 1,304
- Finished area below ground: 0
Property
Parking
- Total spaces: 2
- Parking features: Attached
- Attached garage spaces: 2
Features
- Levels: One
- Stories: 1
- Has view: Yes
- Waterfront features: Waterfront, Lake, Lake Front, Non Ski Lake
- Body of water: Little Long Lake
- Frontage length: Channel/Canal Frontage(0),Water Frontage(222)
Lot
- Size: 0.56 Acres
- Dimensions: 225X107.5
- Features: Level, Sloped
Details
- Additional structures: Shed
- Parcel number: 570727400037.000019
Construction
Type & style
- Home type: SingleFamily
- Property subtype: Single Family Residence
Materials
- Brick, Vinyl Siding
Condition
- New construction: No
- Year built: 1961
Utilities & green energy
- Sewer: Septic Tank
- Water: Well
Community & neighborhood
Location
- Region: Kendallville
- Subdivision: Wakefield Village
Other
Other facts
- Listing terms: Cash,Conventional
Price history
| Date | Event | Price |
|---|---|---|
| 5/27/2025 | Sold | $250,000-13.8% |
Source: | ||
| 5/21/2025 | Pending sale | $290,000 |
Source: | ||
| 5/13/2025 | Price change | $290,000-6.5% |
Source: | ||
| 4/22/2025 | Listed for sale | $310,000 |
Source: | ||
Public tax history
Tax history is unavailable.
Neighborhood: 46755
Nearby schools
GreatSchools rating
- 7/10Wayne Center Elementary SchoolGrades: PK-5Distance: 0.4 mi
- 3/10East Noble Middle SchoolGrades: 6-8Distance: 2.2 mi
- 6/10East Noble High SchoolGrades: 9-12Distance: 1.9 mi
Schools provided by the listing agent
- Elementary: Wayne Center
- Middle: East Noble
- High: East Noble
- District: East Noble Schools
Source: IRMLS. This data may not be complete. We recommend contacting the local school district to confirm school assignments for this home.

Get pre-qualified for a loan
At Zillow Home Loans, we can pre-qualify you in as little as 5 minutes with no impact to your credit score.An equal housing lender. NMLS #10287.
