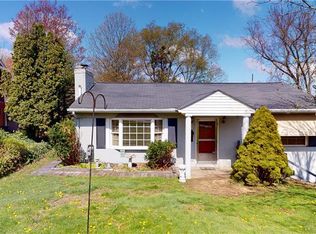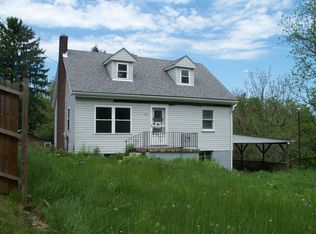Sold for $140,000
$140,000
1215 Ridge Rd, Ambridge, PA 15003
2beds
--sqft
Single Family Residence
Built in 1956
0.3 Acres Lot
$185,500 Zestimate®
$--/sqft
$1,436 Estimated rent
Home value
$185,500
$169,000 - $202,000
$1,436/mo
Zestimate® history
Loading...
Owner options
Explore your selling options
What's special
Welcome to this charming brick ranch located in Harmony Twp! This home boasts classic character and comfortable living spaces, making it the perfect place to call home. Main level features a spacious living room, perfect for relaxing and entertaining. The kitchen includes ample storage, counter space and stainless-steel appliances. There are also two large bedrooms & a full bathroom on main level, providing plenty of space for your family & guests. Lower level is finished & offers an additional living space, complete with a family room and a full bathroom. This level is perfect for a home office or playroom and benefits from full windows bringing in plenty of natural light. The exterior of the home is equally impressive with its brick facade and beautiful yard. Enjoy the summer on the back deck under the retractable awning. This home is located in a great location with easy access to shopping, dining, and local amenities. Don't miss the opportunity to own this beautiful brick ranch.
Zillow last checked: 8 hours ago
Listing updated: March 22, 2023 at 09:53am
Listed by:
Georgie Smigel 724-776-2963,
COLDWELL BANKER REALTY
Bought with:
Georgie Smigel
COLDWELL BANKER REALTY
Source: WPMLS,MLS#: 1592627 Originating MLS: West Penn Multi-List
Originating MLS: West Penn Multi-List
Facts & features
Interior
Bedrooms & bathrooms
- Bedrooms: 2
- Bathrooms: 2
- Full bathrooms: 2
Primary bedroom
- Level: Main
- Dimensions: 14x9
Bedroom 2
- Level: Main
- Dimensions: 11x11
Dining room
- Level: Main
- Dimensions: 11x10
Game room
- Level: Lower
- Dimensions: 24x21
Kitchen
- Level: Main
- Dimensions: 10x9
Laundry
- Level: Lower
Living room
- Level: Main
- Dimensions: 26x11
Heating
- Forced Air, Gas
Cooling
- Central Air
Appliances
- Included: Some Gas Appliances, Dryer, Disposal, Microwave, Refrigerator, Stove, Washer
Features
- Flooring: Carpet, Hardwood, Tile
- Windows: Multi Pane
- Basement: Walk-Out Access
- Number of fireplaces: 1
- Fireplace features: Family/Living/Great Room
Property
Parking
- Total spaces: 1
- Parking features: Attached, Garage, Garage Door Opener
- Has attached garage: Yes
Features
- Levels: One
- Stories: 1
Lot
- Size: 0.30 Acres
- Dimensions: 75 x 166 x 74 x 178
Details
- Parcel number: 640050101000
Construction
Type & style
- Home type: SingleFamily
- Architectural style: Ranch
- Property subtype: Single Family Residence
Materials
- Brick
- Roof: Asphalt
Condition
- Resale
- Year built: 1956
Details
- Warranty included: Yes
Utilities & green energy
- Sewer: Public Sewer
- Water: Public
Community & neighborhood
Location
- Region: Ambridge
Price history
| Date | Event | Price |
|---|---|---|
| 3/17/2023 | Sold | $140,000+7.7% |
Source: | ||
| 2/11/2023 | Contingent | $130,000 |
Source: | ||
| 2/9/2023 | Listed for sale | $130,000 |
Source: | ||
Public tax history
| Year | Property taxes | Tax assessment |
|---|---|---|
| 2023 | $3,968 | $28,450 |
| 2022 | $3,968 | $28,450 |
| 2021 | $3,968 +1.5% | $28,450 |
Find assessor info on the county website
Neighborhood: Ambridge Heights
Nearby schools
GreatSchools rating
- 4/10Highland El SchoolGrades: PK-5Distance: 0.5 mi
- 3/10Ambridge Area Junior High SchoolGrades: 6-8Distance: 7 mi
- 3/10Ambridge Area High SchoolGrades: 9-12Distance: 0.9 mi
Schools provided by the listing agent
- District: Ambridge
Source: WPMLS. This data may not be complete. We recommend contacting the local school district to confirm school assignments for this home.
Get pre-qualified for a loan
At Zillow Home Loans, we can pre-qualify you in as little as 5 minutes with no impact to your credit score.An equal housing lender. NMLS #10287.

