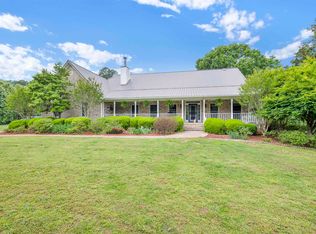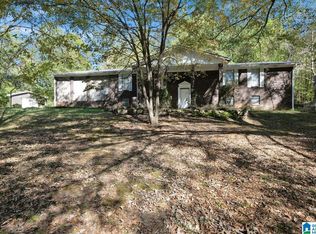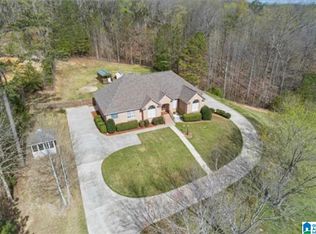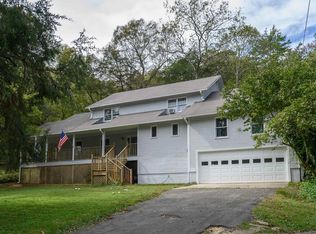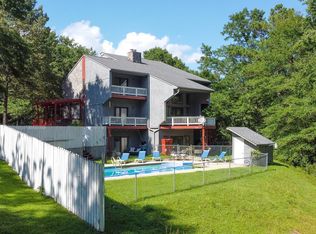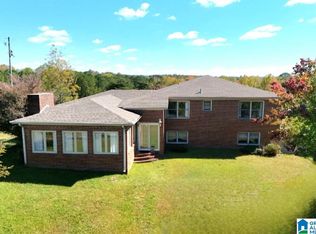Back on the market and better than ever! Recent upgrades include an updated kitchen, updated bathrooms, new paint throughout, new flooring, and a new HVAC. This 20+ acre property nestled among a fenced in pasture, a running creek, and wooded trails encompasses everything you need for your forever home. This immense, custom-built brick home features extra large windows throughout, EVP flooring, marble tile flooring, two wood burning fireplaces, and extra large bedrooms with plenty of closet space. You'll have TONS of storage in the detached barn and the 3000+sf basement that includes a workshop and a bonus room. The main level is perfect for entertaining with an open kitchen and two living rooms containing built in bookshelves, a fire log box, and floor-to-ceiling windows. The kitchen comes equipped with granite countertops, a wet bar, gas range, ample cabinet space, and a king-sized double oven capable for any occasion. Homes like this are hard to find!
For sale
Price cut: $25K (12/6)
$625,000
1215 Red Valley Rd, Remlap, AL 35133
5beds
4,749sqft
Est.:
Single Family Residence
Built in 1974
21 Acres Lot
$-- Zestimate®
$132/sqft
$-- HOA
What's special
New hvacWet barUpdated bathroomsExtra large bedroomsNew flooringFenced in pastureWood burning fireplaces
- 103 days |
- 896 |
- 38 |
Zillow last checked: 8 hours ago
Listing updated: February 03, 2026 at 05:41pm
Listed by:
Walker Musso 205-705-2711,
Keller Williams Realty Vestavia
Source: GALMLS,MLS#: 21401343
Tour with a local agent
Facts & features
Interior
Bedrooms & bathrooms
- Bedrooms: 5
- Bathrooms: 5
- Full bathrooms: 3
- 1/2 bathrooms: 2
Rooms
- Room types: Bedroom, Bonus Room, Den/Family (ROOM), Dining Room, Bathroom, Half Bath (ROOM), Kitchen, Master Bathroom, Master Bedroom
Primary bedroom
- Level: First
Bedroom 1
- Level: First
Bedroom 2
- Level: First
Bedroom 3
- Level: Second
Bedroom 4
- Level: Second
Primary bathroom
- Level: First
Bathroom 1
- Level: First
Bathroom 3
- Level: Second
Dining room
- Level: First
Family room
- Level: First
Kitchen
- Features: Stone Counters
- Level: First
Living room
- Level: First
Basement
- Area: 238
Heating
- Central
Cooling
- Central Air
Appliances
- Included: Gas Cooktop, Dishwasher, Disposal, Freezer, Double Oven, Refrigerator, Gas Water Heater
- Laundry: Electric Dryer Hookup, Washer Hookup, Main Level, Laundry Room, Laundry (ROOM), Yes
Features
- Central Vacuum, Recessed Lighting, Wet Bar, Workshop (INT), Linen Closet, Double Vanity, Shared Bath, Sitting Area in Master, Tub/Shower Combo, Walk-In Closet(s)
- Flooring: Carpet, Marble, Tile, Vinyl
- Doors: French Doors
- Basement: Full,Partially Finished,Block
- Attic: Walk-In,Yes
- Number of fireplaces: 2
- Fireplace features: Stone, Family Room, Living Room, Wood Burning
Interior area
- Total interior livable area: 4,749 sqft
- Finished area above ground: 4,511
- Finished area below ground: 238
Video & virtual tour
Property
Parking
- Total spaces: 2
- Parking features: Basement, Circular Driveway, Driveway, Garage Faces Side
- Attached garage spaces: 2
- Has uncovered spaces: Yes
Features
- Levels: One and One Half
- Stories: 1.5
- Patio & porch: Open (PATIO), Patio, Porch
- Exterior features: Lighting
- Pool features: None
- Has view: Yes
- View description: None
- Waterfront features: No
Lot
- Size: 21 Acres
Details
- Additional structures: Barn(s)
- Parcel number: 2808270000007.001
- Special conditions: N/A
- Other equipment: Intercom
Construction
Type & style
- Home type: SingleFamily
- Property subtype: Single Family Residence
Materials
- Brick
- Foundation: Basement
Condition
- Year built: 1974
Utilities & green energy
- Sewer: Septic Tank
- Water: Public
Community & HOA
Community
- Security: Security System
- Subdivision: Remlap
Location
- Region: Remlap
Financial & listing details
- Price per square foot: $132/sqft
- Tax assessed value: $592,220
- Annual tax amount: $1,508
- Price range: $625K - $625K
- Date on market: 10/29/2025
Estimated market value
Not available
Estimated sales range
Not available
$1,512/mo
Price history
Price history
| Date | Event | Price |
|---|---|---|
| 12/6/2025 | Price change | $625,000-3.8%$132/sqft |
Source: | ||
| 10/29/2025 | Listed for sale | $650,000+5.7%$137/sqft |
Source: | ||
| 8/26/2025 | Listing removed | $615,000$130/sqft |
Source: | ||
| 6/16/2025 | Price change | $615,000-3.9%$130/sqft |
Source: | ||
| 1/8/2025 | Price change | $640,000-1.5%$135/sqft |
Source: | ||
Public tax history
Public tax history
| Year | Property taxes | Tax assessment |
|---|---|---|
| 2024 | $1,508 | $59,240 |
| 2023 | $1,508 +17.4% | $59,240 +16.9% |
| 2022 | $1,285 | $50,660 +23.3% |
Find assessor info on the county website
BuyAbility℠ payment
Est. payment
$3,363/mo
Principal & interest
$2988
Home insurance
$219
Property taxes
$156
Climate risks
Neighborhood: 35133
Nearby schools
GreatSchools rating
- 6/10Southeastern Elementary SchoolGrades: PK-12Distance: 3.9 mi
Schools provided by the listing agent
- Elementary: Southeastern
- Middle: Southeastern
- High: Southeastern
Source: GALMLS. This data may not be complete. We recommend contacting the local school district to confirm school assignments for this home.
- Loading
- Loading
