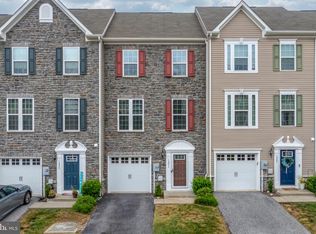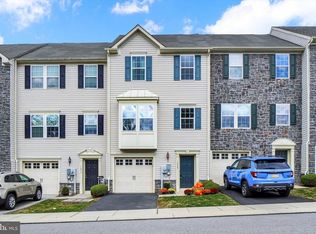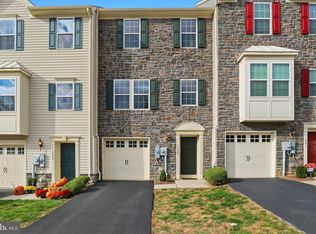Sold for $267,500
$267,500
1215 Rannoch Ln, York, PA 17403
2beds
1,694sqft
Townhouse
Built in 2016
-- sqft lot
$270,900 Zestimate®
$158/sqft
$1,948 Estimated rent
Home value
$270,900
$257,000 - $287,000
$1,948/mo
Zestimate® history
Loading...
Owner options
Explore your selling options
What's special
Step into elegance with this beautifully updated residence in a secure, gated community. Featuring two spacious bedrooms, two full baths, and a convenient half bath, this home blends modern comfort with timeless charm. Open, light-filled living areas welcome you in, while the updated kitchen and refreshed interiors showcase tasteful finishes throughout. Outdoors, the expansive deck is perfect for entertaining or simply relaxing in a private setting. A 1-car garage adds everyday practicality. Conveniently located near I-83, York Hospital, and York College, this home combines privacy, luxury, and lifestyle in an ideal location.
Zillow last checked: 8 hours ago
Listing updated: December 10, 2025 at 09:11am
Listed by:
Christina Otteni 724-584-3368,
Berkshire Hathaway HomeServices Homesale Realty
Bought with:
Iva Berkebile, RS329825
Coldwell Banker Realty
Source: Bright MLS,MLS#: PAYK2090056
Facts & features
Interior
Bedrooms & bathrooms
- Bedrooms: 2
- Bathrooms: 3
- Full bathrooms: 2
- 1/2 bathrooms: 1
- Main level bathrooms: 1
Bedroom 1
- Level: Upper
Bedroom 2
- Level: Upper
Bathroom 1
- Level: Upper
Bathroom 2
- Level: Upper
Dining room
- Level: Upper
- Area: 250 Square Feet
- Dimensions: 25 x 10
Family room
- Level: Upper
- Area: 288 Square Feet
- Dimensions: 16 x 18
Kitchen
- Level: Upper
- Area: 200 Square Feet
- Dimensions: 25 x 8
Recreation room
- Features: Flooring - Carpet
- Level: Main
- Area: 360 Square Feet
- Dimensions: 20 x 18
Heating
- Central, Natural Gas
Cooling
- Central Air, Electric
Appliances
- Included: Stainless Steel Appliance(s), Gas Water Heater, Tankless Water Heater
Features
- Basement: Full,Walk-Out Access
- Has fireplace: No
Interior area
- Total structure area: 1,694
- Total interior livable area: 1,694 sqft
- Finished area above ground: 1,694
Property
Parking
- Total spaces: 1
- Parking features: Garage Faces Front, Attached, Driveway
- Attached garage spaces: 1
- Has uncovered spaces: Yes
Accessibility
- Accessibility features: None
Features
- Levels: Three
- Stories: 3
- Pool features: None
Details
- Additional structures: Above Grade
- Parcel number: 48000340082B0PC041
- Zoning: RESIDENTIAL
- Special conditions: Standard
Construction
Type & style
- Home type: Townhouse
- Architectural style: Traditional
- Property subtype: Townhouse
Materials
- Vinyl Siding
- Foundation: Permanent
Condition
- New construction: No
- Year built: 2016
Utilities & green energy
- Electric: 200+ Amp Service
- Sewer: Public Sewer
- Water: Public
Community & neighborhood
Location
- Region: York
- Subdivision: Stonegate At Regents Glen
- Municipality: SPRING GARDEN TWP
HOA & financial
HOA
- Has HOA: Yes
- HOA fee: $380 quarterly
- Services included: Common Area Maintenance, Maintenance Grounds, Road Maintenance
- Association name: STONEGATE AT REGENTS GLEN
Other
Other facts
- Listing agreement: Exclusive Right To Sell
- Listing terms: Cash,Conventional,FHA,VA Loan
- Ownership: Fee Simple
Price history
| Date | Event | Price |
|---|---|---|
| 10/31/2025 | Sold | $267,500-2.7%$158/sqft |
Source: | ||
| 10/10/2025 | Pending sale | $275,000$162/sqft |
Source: | ||
| 10/3/2025 | Price change | $275,000-3.5%$162/sqft |
Source: | ||
| 9/18/2025 | Listed for sale | $285,000+21.3%$168/sqft |
Source: | ||
| 8/20/2025 | Listing removed | $2,150$1/sqft |
Source: Zillow Rentals Report a problem | ||
Public tax history
| Year | Property taxes | Tax assessment |
|---|---|---|
| 2025 | $6,389 +2.4% | $168,750 |
| 2024 | $6,237 +1.4% | $168,750 |
| 2023 | $6,153 +9.1% | $168,750 |
Find assessor info on the county website
Neighborhood: 17403
Nearby schools
GreatSchools rating
- 6/10Indian Rock El SchoolGrades: 3-5Distance: 0.4 mi
- 6/10York Suburban Middle SchoolGrades: 6-8Distance: 4.3 mi
- 8/10York Suburban Senior High SchoolGrades: 9-12Distance: 2.8 mi
Schools provided by the listing agent
- Middle: York Suburban
- High: York Suburban
- District: York Suburban
Source: Bright MLS. This data may not be complete. We recommend contacting the local school district to confirm school assignments for this home.
Get pre-qualified for a loan
At Zillow Home Loans, we can pre-qualify you in as little as 5 minutes with no impact to your credit score.An equal housing lender. NMLS #10287.
Sell with ease on Zillow
Get a Zillow Showcase℠ listing at no additional cost and you could sell for —faster.
$270,900
2% more+$5,418
With Zillow Showcase(estimated)$276,318



