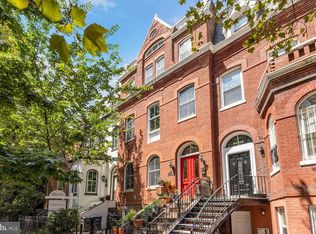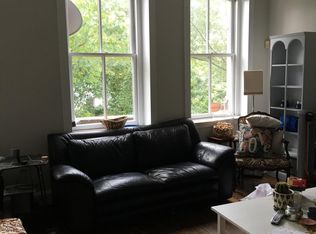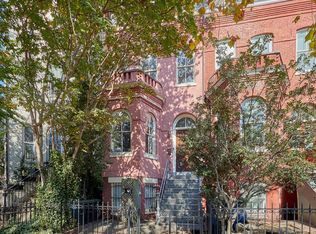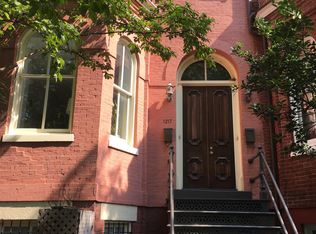Sold for $2,035,000
$2,035,000
1215 Q St NW, Washington, DC 20009
5beds
3,407sqft
Townhouse
Built in 1895
1,427 Square Feet Lot
$1,990,900 Zestimate®
$597/sqft
$7,405 Estimated rent
Home value
$1,990,900
$1.87M - $2.11M
$7,405/mo
Zestimate® history
Loading...
Owner options
Explore your selling options
What's special
Re-imagined by the current owners, updated for modern living and entertaining, in the heart of Logan: This classic Victorian, with 2 PRIVATE outdoor spaces and a screened in porch- HAS IT ALL: Updated kitchen and bathrooms plus a separate updated rental unit. LIGHT ABOUND on every floor- from the 2nd floor primary level to the 3rd floor guest spaces. Enjoy the hippest neighborhood in DC, steps from restaurants, shopping and theatre!
Zillow last checked: 8 hours ago
Listing updated: May 13, 2025 at 12:15am
Listed by:
Meredith Margolis 202-607-5877,
Compass,
Listing Team: Your P&Rtners
Bought with:
Mr. David Byford
Pearson Smith Realty, LLC
Source: Bright MLS,MLS#: DCDC2193148
Facts & features
Interior
Bedrooms & bathrooms
- Bedrooms: 5
- Bathrooms: 6
- Full bathrooms: 5
- 1/2 bathrooms: 1
- Main level bathrooms: 1
Bedroom 1
- Level: Upper
Bedroom 2
- Level: Upper
Bedroom 3
- Level: Upper
Bedroom 4
- Level: Lower
Dining room
- Level: Main
Family room
- Level: Upper
Foyer
- Level: Main
Foyer
- Level: Lower
Other
- Level: Upper
Other
- Level: Upper
Other
- Level: Upper
Other
- Level: Upper
Other
- Level: Lower
Half bath
- Level: Main
Kitchen
- Level: Main
Kitchen
- Level: Lower
Laundry
- Level: Upper
Laundry
- Level: Lower
Living room
- Level: Main
Living room
- Level: Lower
Other
- Level: Main
Heating
- Radiator, Natural Gas
Cooling
- Central Air, Other
Appliances
- Included: Cooktop, Dishwasher, Disposal, Ice Maker, Microwave, Oven, Range Hood, Refrigerator, Stainless Steel Appliance(s), Washer, Gas Water Heater
- Laundry: Laundry Room
Features
- 2nd Kitchen, Bathroom - Stall Shower, Bathroom - Walk-In Shower, Combination Dining/Living, Dining Area, Open Floorplan, Kitchen - Gourmet, Primary Bath(s), Recessed Lighting, Upgraded Countertops
- Flooring: Wood
- Basement: English
- Number of fireplaces: 1
Interior area
- Total structure area: 3,408
- Total interior livable area: 3,407 sqft
- Finished area above ground: 2,619
- Finished area below ground: 788
Property
Parking
- Parking features: On Street
- Has uncovered spaces: Yes
Accessibility
- Accessibility features: None
Features
- Levels: Four
- Stories: 4
- Pool features: None
Lot
- Size: 1,427 sqft
- Features: Unknown Soil Type
Details
- Additional structures: Above Grade, Below Grade
- Parcel number: 0277//0804
- Zoning: R4
- Special conditions: Standard
Construction
Type & style
- Home type: Townhouse
- Architectural style: Victorian
- Property subtype: Townhouse
Materials
- Brick
- Foundation: Other
Condition
- New construction: No
- Year built: 1895
Utilities & green energy
- Sewer: Public Sewer
- Water: Public
Community & neighborhood
Location
- Region: Washington
- Subdivision: Logan Circle
Other
Other facts
- Listing agreement: Exclusive Right To Sell
- Listing terms: Cash,Conventional,FHA,VA Loan
- Ownership: Fee Simple
Price history
| Date | Event | Price |
|---|---|---|
| 5/12/2025 | Sold | $2,035,000+0.5%$597/sqft |
Source: | ||
| 5/1/2025 | Pending sale | $2,025,000$594/sqft |
Source: | ||
| 4/10/2025 | Contingent | $2,025,000$594/sqft |
Source: | ||
| 4/1/2025 | Listed for sale | $2,025,000+24.6%$594/sqft |
Source: | ||
| 4/16/2023 | Listing removed | -- |
Source: | ||
Public tax history
| Year | Property taxes | Tax assessment |
|---|---|---|
| 2025 | $14,133 +0.8% | $1,662,710 +0.8% |
| 2024 | $14,015 +2.7% | $1,648,780 +2.7% |
| 2023 | $13,643 -11.2% | $1,605,010 -11.2% |
Find assessor info on the county website
Neighborhood: Logan Circle
Nearby schools
GreatSchools rating
- 9/10Garrison Elementary SchoolGrades: PK-5Distance: 0.2 mi
- 2/10Cardozo Education CampusGrades: 6-12Distance: 0.8 mi
Schools provided by the listing agent
- Elementary: Garrison
- High: Cardozo Education Campus
- District: District Of Columbia Public Schools
Source: Bright MLS. This data may not be complete. We recommend contacting the local school district to confirm school assignments for this home.
Sell with ease on Zillow
Get a Zillow Showcase℠ listing at no additional cost and you could sell for —faster.
$1,990,900
2% more+$39,818
With Zillow Showcase(estimated)$2,030,718



