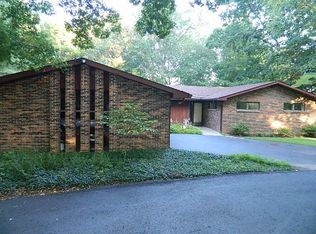Sold for $485,000
$485,000
1215 Pear Orchard Rd, Elizabethtown, KY 42701
4beds
3,486sqft
Single Family Residence
Built in 1984
1.19 Acres Lot
$492,900 Zestimate®
$139/sqft
$2,829 Estimated rent
Home value
$492,900
$468,000 - $522,000
$2,829/mo
Zestimate® history
Loading...
Owner options
Explore your selling options
What's special
Looking for a custom unique home with stunning finishes on a wooded lot in the heart of E-town? Located with walking distance of Freeman Lake and the Nature Park, this gorgeous home offers 4 bedrooms and 3.5 baths. The professionally updated home has over 3,400 s/f of finished space on just over 1 tree-lined acre at the corner of Ring Road + Pear Orchard. In addition, the 3-car garage and additional basement garage storage room leave no shortage of storage space. The primary suite is located on the main floor with an en-suite bathroom that has been completely remodeled and sure to please. The large walk-in closet is perfect for those looking for a little extra space. The other main floor bedroom offers a walk-in closet and would double as a office with great views. The main floor offers gorgeous wood floors and beams in the living room. The dining room is well situated with access to the new deck through the french doors. The kitchen...it's just beautiful! New cabinets, floors, quartz tops, appliances, lighting fixtures, backsplash - perfect set of windows over the sink with another great view. The mudroom/drop zone/laundry area is oversized and very functional for family living. Head upstairs to find oversized bedrooms with walk-in closets and a jack-and-jill bathroom. We are not done yet - another new full bathroom in the basement with an additional family room, freshly painted with new carpet. Extra storage and closet space as well. This home has it all - location, style, space, and function!
Zillow last checked: 8 hours ago
Listing updated: May 08, 2024 at 10:52pm
Listed by:
Shellie Washer 270-300-7199,
HardinHomes.com
Bought with:
RE/MAX EXECUTIVE GROUP, INC.
Source: HKMLS,MLS#: HK23000211
Facts & features
Interior
Bedrooms & bathrooms
- Bedrooms: 4
- Bathrooms: 4
- Full bathrooms: 3
- Partial bathrooms: 1
- Main level bathrooms: 2
- Main level bedrooms: 2
Primary bedroom
- Features: Wood Flooring, Walk in Closet
- Level: Main
Bedroom 2
- Features: Walk in Closet
- Level: Main
Bedroom 3
- Features: Walk in Closet, Vaulted ceiling
- Level: Upper
Bedroom 4
- Features: Walk in Closet, Vaulted ceiling
- Level: Upper
Primary bathroom
- Level: Main
Bathroom
- Features: Double Vanity, Walk-In Closet(s)
Dining room
- Level: Main
Kitchen
- Features: Pantry, Solid Surface Counter Top
Basement
- Area: 1425
Heating
- Heat Pump, Electric
Cooling
- Central Air
Appliances
- Included: Dishwasher, Microwave, Range/Oven, Electric Range, Refrigerator, Self Cleaning Oven, Smooth Top Range, Electric Water Heater
- Laundry: Laundry Room
Features
- Ceiling Fan(s), Closet Light(s), Vaulted Ceiling(s), Walk-In Closet(s), Walls (Dry Wall), Kitchen/Dining Combo, Living/Dining Combo
- Flooring: Laminate, Tile
- Windows: Wood Frames
- Basement: Daylight,Finished-Partial,Partial,Interior Entry,Exterior Entry
- Has fireplace: No
- Fireplace features: None
Interior area
- Total structure area: 3,486
- Total interior livable area: 3,486 sqft
Property
Parking
- Total spaces: 3
- Parking features: Attached, Auto Door Opener, Garage Door Opener
- Attached garage spaces: 3
Accessibility
- Accessibility features: 1st Floor Bathroom
Features
- Levels: One and One Half
- Patio & porch: Covered Front Porch, Deck
- Exterior features: Landscaping, Mature Trees, Trees
- Fencing: None
- Body of water: None
Lot
- Size: 1.19 Acres
- Features: Trees, Wooded
Details
- Parcel number: 2191000017
Construction
Type & style
- Home type: SingleFamily
- Architectural style: Craftsman
- Property subtype: Single Family Residence
Materials
- Stone, Vinyl Siding
- Foundation: Concrete Perimeter
- Roof: Dimensional,Shingle
Condition
- Year built: 1984
Utilities & green energy
- Sewer: Septic Tank
- Water: County
- Utilities for property: Electricity Available
Community & neighborhood
Security
- Security features: Smoke Detector(s)
Community
- Community features: Sidewalks
Location
- Region: Elizabethtown
- Subdivision: None
Other
Other facts
- Price range: $499.9K - $485K
Price history
| Date | Event | Price |
|---|---|---|
| 5/9/2023 | Sold | $485,000-3%$139/sqft |
Source: | ||
| 1/20/2023 | Listed for sale | $499,900-2%$143/sqft |
Source: | ||
| 9/19/2022 | Listing removed | -- |
Source: | ||
| 6/12/2022 | Price change | $510,000-4.7%$146/sqft |
Source: | ||
| 5/18/2022 | Listed for sale | $535,000-0.9%$153/sqft |
Source: | ||
Public tax history
| Year | Property taxes | Tax assessment |
|---|---|---|
| 2023 | $2,027 | $252,000 +4.1% |
| 2022 | $2,027 | $242,000 +28% |
| 2021 | $2,027 | $189,100 +12.4% |
Find assessor info on the county website
Neighborhood: 42701
Nearby schools
GreatSchools rating
- 6/10Heartland Elementary SchoolGrades: PK-5Distance: 0.5 mi
- 5/10Bluegrass Middle SchoolGrades: 6-8Distance: 2.7 mi
- 8/10John Hardin High SchoolGrades: 9-12Distance: 2.8 mi
Schools provided by the listing agent
- Elementary: Heartland
- Middle: Bluegrass
- High: John Hardin
Source: HKMLS. This data may not be complete. We recommend contacting the local school district to confirm school assignments for this home.

Get pre-qualified for a loan
At Zillow Home Loans, we can pre-qualify you in as little as 5 minutes with no impact to your credit score.An equal housing lender. NMLS #10287.
