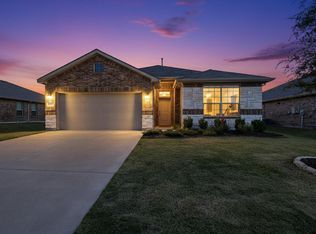Sold on 07/30/24
Price Unknown
1215 Pacifica Trl, Cleburne, TX 76033
4beds
1,806sqft
Single Family Residence
Built in 2020
7,492.32 Square Feet Lot
$298,500 Zestimate®
$--/sqft
$2,405 Estimated rent
Home value
$298,500
$266,000 - $337,000
$2,405/mo
Zestimate® history
Loading...
Owner options
Explore your selling options
What's special
YOU ARE HOME! Welcome to this beautiful 4-bed, 2-bath home with a spacious living room, with an open concept layout perfect for family enjoyment. The kitchen boasts granite countertops and stainless steel appliances, and a large island ideal for entertaining guests. The owners suite features an impressive bathroom with a sizable walk-in closet. Well-maintained, this LIKE NEW home offers modern living with its tasteful neutral color scheme and accent wall. Outside, the front covered porch allows you to relax in the fresh air, while the spacious backyard provides views of the beautiful community pond. With fresh interior paint and beautiful finishes throughout, this home seamlessly combines style, function, and comfort. THAT'S NOT ALL! With the attached roof solar panels the owner sees MAJOR SAVINGS on energy costs every month! Solar Panels also have a transferable warranty! Ask about the energy utility bills! Schedule a viewing today and make this charming property your own!
Zillow last checked: 8 hours ago
Listing updated: June 19, 2025 at 06:39pm
Listed by:
Michael Mitchell 0705489 888-519-7431,
eXp Realty, LLC 888-519-7431
Bought with:
Rick Mitchell
Coldwell Banker Apex, REALTORS Cleburne
Source: NTREIS,MLS#: 20602522
Facts & features
Interior
Bedrooms & bathrooms
- Bedrooms: 4
- Bathrooms: 2
- Full bathrooms: 2
Primary bedroom
- Features: Dual Sinks, En Suite Bathroom, Linen Closet, Sitting Area in Primary, Separate Shower, Walk-In Closet(s)
- Level: First
- Dimensions: 14 x 13
Bedroom
- Features: Ceiling Fan(s), Split Bedrooms, Walk-In Closet(s)
- Level: First
- Dimensions: 14 x 10
Bedroom
- Features: Split Bedrooms, Walk-In Closet(s)
- Level: First
- Dimensions: 11 x 9
Bedroom
- Features: Ceiling Fan(s), Walk-In Closet(s)
- Dimensions: 14 x 11
Dining room
- Level: First
- Dimensions: 11 x 9
Kitchen
- Features: Breakfast Bar, Built-in Features, Eat-in Kitchen, Granite Counters, Kitchen Island, Pantry
- Level: First
- Dimensions: 20 x 15
Living room
- Features: Fireplace
- Level: First
- Dimensions: 15 x 19
Appliances
- Included: Dishwasher, Disposal, Gas Range, Gas Water Heater, Microwave, Tankless Water Heater, Vented Exhaust Fan
Features
- Chandelier, Decorative/Designer Lighting Fixtures, Eat-in Kitchen, Granite Counters, High Speed Internet, In-Law Floorplan, Kitchen Island, Open Floorplan, Pantry, Smart Home, Cable TV, Vaulted Ceiling(s), Walk-In Closet(s), Wired for Sound
- Flooring: Carpet, Ceramic Tile
- Has basement: No
- Has fireplace: No
Interior area
- Total interior livable area: 1,806 sqft
Property
Parking
- Total spaces: 2
- Parking features: Door-Single, Driveway, Garage, Garage Door Opener
- Attached garage spaces: 2
- Has uncovered spaces: Yes
Features
- Levels: One
- Stories: 1
- Pool features: None
Lot
- Size: 7,492 sqft
Details
- Parcel number: 126206009160
Construction
Type & style
- Home type: SingleFamily
- Architectural style: Detached
- Property subtype: Single Family Residence
Condition
- Year built: 2020
Utilities & green energy
- Electric: Photovoltaics Seller Owned
- Sewer: Public Sewer
- Water: Public
- Utilities for property: Natural Gas Available, Sewer Available, Separate Meters, Water Available, Cable Available
Green energy
- Energy generation: Solar
Community & neighborhood
Community
- Community features: Lake, Trails/Paths, Community Mailbox, Curbs
Location
- Region: Cleburne
- Subdivision: BELCLAIRE-PHASE III
HOA & financial
HOA
- Has HOA: Yes
- HOA fee: $400 annually
- Services included: All Facilities, Association Management, Maintenance Grounds
- Association name: VISIONS COMMUNITIES MGMT
- Association phone: 972-612-2303
Other
Other facts
- Listing terms: Cash,Conventional,FHA,VA Loan
Price history
| Date | Event | Price |
|---|---|---|
| 9/13/2024 | Listing removed | $2,475$1/sqft |
Source: Zillow Rentals | ||
| 8/3/2024 | Listed for rent | $2,475$1/sqft |
Source: Zillow Rentals | ||
| 7/30/2024 | Sold | -- |
Source: NTREIS #20602522 | ||
| 7/18/2024 | Pending sale | $315,000$174/sqft |
Source: NTREIS #20602522 | ||
| 6/8/2024 | Listed for sale | $315,000-3.1%$174/sqft |
Source: NTREIS #20602522 | ||
Public tax history
| Year | Property taxes | Tax assessment |
|---|---|---|
| 2024 | $5,183 +12.4% | $297,380 +10% |
| 2023 | $4,612 -25% | $270,345 +10% |
| 2022 | $6,151 +14.5% | $245,768 +19.4% |
Find assessor info on the county website
Neighborhood: 76033
Nearby schools
GreatSchools rating
- 7/10Gerard Elementary SchoolGrades: PK-5Distance: 0.4 mi
- 4/10Lowell Smith Jr Middle SchoolGrades: 6-8Distance: 0.2 mi
- 5/10Cleburne High SchoolGrades: 9-12Distance: 2.2 mi
Schools provided by the listing agent
- Elementary: Gerard
- High: Cleburne
- District: Cleburne ISD
Source: NTREIS. This data may not be complete. We recommend contacting the local school district to confirm school assignments for this home.
Get a cash offer in 3 minutes
Find out how much your home could sell for in as little as 3 minutes with a no-obligation cash offer.
Estimated market value
$298,500
Get a cash offer in 3 minutes
Find out how much your home could sell for in as little as 3 minutes with a no-obligation cash offer.
Estimated market value
$298,500
