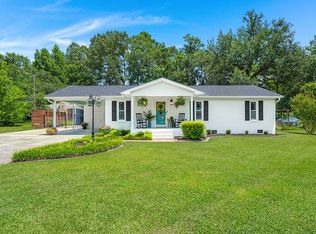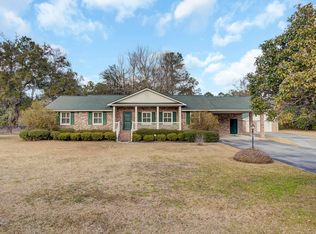Closed
$350,000
1215 Old Fort Rd, Moncks Corner, SC 29461
4beds
2,800sqft
Single Family Residence
Built in 1980
0.76 Acres Lot
$523,700 Zestimate®
$125/sqft
$2,621 Estimated rent
Home value
$523,700
$477,000 - $571,000
$2,621/mo
Zestimate® history
Loading...
Owner options
Explore your selling options
What's special
Soolid, one-story brick home on a huge lot with an in-ground pool, separate workshop and stunning trees and mature landscaping. Wood flooring throughout and an updated kitchen, plus updated bathrooms are all features you will love and wait until you see the brick fireplace and beamed ceilings in the living room. A circular drive connects to a side driveway leading to a workshop/one-car garage and a 2-car garage attached to the home. The large front porch welcomes you into the foyer with double french doors and leads into a great formal living room and dining room. The kitchen has cabinets, pantry space, desk space, wine refrigerator, built-in appliances and more!! The laundry room area has its own cabinets and folding countertop, plus and upstairs media room/office.On the opposite side of the home, three bedrooms share a hall with a remodeled full bathroom and lots of storage closets. The owner's suite at the rear of the home has its own outside access overlooking the pool area and features 2 closets plus a great remodeled bathroom. There is so much potential in this home, but some areas will need your attention to make this the perfect home. Home is priced for needed repairs and updates. This is the perfect home to bring your ideas from HGTV to reality!! Buyer to verify anything deemed important. Age is approximation. New garage roof in 2023, HVAC replaced in 2020, windows replaced in 2012, and roof less than 10 years old.
Zillow last checked: 8 hours ago
Listing updated: March 25, 2024 at 10:13am
Listed by:
The Real Estate Firm
Bought with:
The Agency Group Property MGT
Source: CTMLS,MLS#: 23009658
Facts & features
Interior
Bedrooms & bathrooms
- Bedrooms: 4
- Bathrooms: 3
- Full bathrooms: 2
- 1/2 bathrooms: 1
Heating
- Electric
Cooling
- Central Air
Appliances
- Laundry: Electric Dryer Hookup, Washer Hookup, Laundry Room
Features
- Beamed Ceilings, Ceiling - Smooth, Tray Ceiling(s), Ceiling Fan(s), Eat-in Kitchen, Formal Living, Entrance Foyer, Frog Attached, Other, Pantry
- Flooring: Ceramic Tile, Laminate, Wood
- Number of fireplaces: 1
- Fireplace features: Den, Family Room, Great Room, Living Room, One, Other, Wood Burning
Interior area
- Total structure area: 2,800
- Total interior livable area: 2,800 sqft
Property
Parking
- Total spaces: 3
- Parking features: Garage, Attached, Detached, Off Street, Other
- Attached garage spaces: 3
Features
- Levels: One,Other (Use Remarks)
- Stories: 1
- Entry location: Ground Level
- Patio & porch: Patio, Front Porch
- Has private pool: Yes
- Pool features: In Ground
- Fencing: Perimeter,Privacy
Lot
- Size: 0.76 Acres
- Features: .5 - 1 Acre, High, Interior Lot
Details
- Additional structures: Workshop
- Parcel number: 1430902022
Construction
Type & style
- Home type: SingleFamily
- Architectural style: Ranch,Traditional
- Property subtype: Single Family Residence
Materials
- Brick, Brick Veneer
- Foundation: Crawl Space
- Roof: Architectural
Condition
- New construction: No
- Year built: 1980
Utilities & green energy
- Sewer: Public Sewer
- Water: Public
- Utilities for property: Moncks Corner, Santee Cooper
Community & neighborhood
Community
- Community features: Central TV Antenna, RV Parking, RV / Boat Storage, Walk/Jog Trails
Location
- Region: Moncks Corner
- Subdivision: Fairlawn Barony
Other
Other facts
- Listing terms: Cash,Conventional,FHA,USDA Loan,VA Loan
Price history
| Date | Event | Price |
|---|---|---|
| 7/14/2023 | Sold | $350,000-17.5%$125/sqft |
Source: | ||
| 5/27/2023 | Contingent | $424,000$151/sqft |
Source: | ||
| 5/15/2023 | Listed for sale | $424,000$151/sqft |
Source: | ||
| 5/8/2023 | Contingent | $424,000$151/sqft |
Source: | ||
| 5/2/2023 | Listed for sale | $424,000+28.5%$151/sqft |
Source: | ||
Public tax history
| Year | Property taxes | Tax assessment |
|---|---|---|
| 2024 | $2,025 +44.8% | $19,960 +60.3% |
| 2023 | $1,398 -10% | $12,450 |
| 2022 | $1,553 -69.6% | $12,450 -33.3% |
Find assessor info on the county website
Neighborhood: 29461
Nearby schools
GreatSchools rating
- 6/10Moncks Corner Elementary SchoolGrades: PK-5Distance: 0.9 mi
- 4/10Berkeley Middle SchoolGrades: 6-8Distance: 0.9 mi
- 5/10Berkeley High SchoolGrades: 9-12Distance: 2.4 mi
Schools provided by the listing agent
- Elementary: Berkeley
- Middle: Berkeley
- High: Berkeley
Source: CTMLS. This data may not be complete. We recommend contacting the local school district to confirm school assignments for this home.
Get a cash offer in 3 minutes
Find out how much your home could sell for in as little as 3 minutes with a no-obligation cash offer.
Estimated market value
$523,700
Get a cash offer in 3 minutes
Find out how much your home could sell for in as little as 3 minutes with a no-obligation cash offer.
Estimated market value
$523,700

