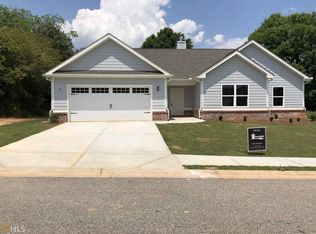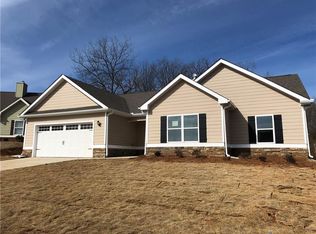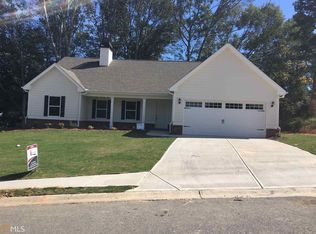Closed
Street View
$350,000
1215 Oak Springs Way, Statham, GA 30666
4beds
2,102sqft
Single Family Residence, Residential
Built in 2017
9,840.2 Square Feet Lot
$356,400 Zestimate®
$167/sqft
$2,347 Estimated rent
Home value
$356,400
$314,000 - $403,000
$2,347/mo
Zestimate® history
Loading...
Owner options
Explore your selling options
What's special
ONLY 6 YEARS OLD!! 4 bedroom 2 bath, one level home in the highly sought after town of Statham. From the foyer entry, you will enter the vaulted Family Room which includes a fireplace (never used). The Family Room flows nicely into the Kitchen and Breakfast Room. The Kitchen includes stainless steel appliances, granite countertops, tile backsplash and a pantry. The Breakfast Room is generously sized for the home. A separate Dining Room is also located just off the Family Room. The Master Bedroom is a great size and includes a trey ceiling and ceiling fan. The master bathroom is where you will find a double vanity, large soaking tub, a separate shower, and a fantastic walk-in closet. There are 3 additional bedrooms as well as a hall bathroom. Covered back patio. 2 car garage. Exterior freshly painted 10/2022. Home is in fantastic condition!!
Zillow last checked: 8 hours ago
Listing updated: September 23, 2024 at 10:54pm
Listing Provided by:
Jordan Raper,
Peggy Slappey Properties Inc.
Bought with:
FREIDA THORNTON
Southern Classic Realtors
Source: FMLS GA,MLS#: 7454675
Facts & features
Interior
Bedrooms & bathrooms
- Bedrooms: 4
- Bathrooms: 2
- Full bathrooms: 2
- Main level bathrooms: 2
- Main level bedrooms: 4
Primary bedroom
- Features: Master on Main
- Level: Master on Main
Bedroom
- Features: Master on Main
Primary bathroom
- Features: Double Vanity, Separate Tub/Shower
Dining room
- Features: Separate Dining Room
Kitchen
- Features: Cabinets Stain, Eat-in Kitchen, Kitchen Island, Pantry, Stone Counters, View to Family Room
Heating
- Central, Electric
Cooling
- Ceiling Fan(s), Central Air
Appliances
- Included: Dishwasher, Electric Oven, Electric Range, Electric Water Heater, Microwave
- Laundry: Laundry Room
Features
- Double Vanity, Entrance Foyer, Tray Ceiling(s), Walk-In Closet(s)
- Flooring: Carpet, Laminate
- Windows: Double Pane Windows
- Basement: None
- Number of fireplaces: 1
- Fireplace features: Factory Built, Family Room
- Common walls with other units/homes: No Common Walls
Interior area
- Total structure area: 2,102
- Total interior livable area: 2,102 sqft
Property
Parking
- Total spaces: 2
- Parking features: Driveway, Garage
- Garage spaces: 2
- Has uncovered spaces: Yes
Accessibility
- Accessibility features: None
Features
- Levels: One
- Stories: 1
- Patio & porch: Front Porch, Rear Porch
- Exterior features: None
- Pool features: None
- Spa features: None
- Fencing: None
- Has view: Yes
- View description: Other
- Waterfront features: None
- Body of water: None
Lot
- Size: 9,840 sqft
- Features: Back Yard
Details
- Additional structures: None
- Parcel number: ST04C 019
- Other equipment: None
- Horse amenities: None
Construction
Type & style
- Home type: SingleFamily
- Architectural style: Ranch
- Property subtype: Single Family Residence, Residential
Materials
- HardiPlank Type
- Foundation: Slab
- Roof: Shingle
Condition
- Resale
- New construction: No
- Year built: 2017
Utilities & green energy
- Electric: 220 Volts
- Sewer: Public Sewer
- Water: Public
- Utilities for property: Cable Available, Electricity Available, Sewer Available, Underground Utilities, Water Available
Green energy
- Energy efficient items: None
- Energy generation: None
Community & neighborhood
Security
- Security features: Smoke Detector(s)
Community
- Community features: None
Location
- Region: Statham
- Subdivision: Oak Springs
HOA & financial
HOA
- Has HOA: Yes
- HOA fee: $110 annually
Other
Other facts
- Road surface type: Asphalt
Price history
| Date | Event | Price |
|---|---|---|
| 9/12/2024 | Sold | $350,000-1.4%$167/sqft |
Source: | ||
| 9/12/2024 | Pending sale | $355,000$169/sqft |
Source: | ||
| 8/21/2024 | Listed for sale | $355,000$169/sqft |
Source: | ||
| 7/16/2024 | Pending sale | $355,000$169/sqft |
Source: | ||
| 7/10/2024 | Contingent | $355,000$169/sqft |
Source: | ||
Public tax history
| Year | Property taxes | Tax assessment |
|---|---|---|
| 2024 | $2,497 -35.7% | $130,565 |
| 2023 | $3,883 | $130,565 +44% |
| 2022 | -- | $90,692 +17.6% |
Find assessor info on the county website
Neighborhood: 30666
Nearby schools
GreatSchools rating
- 3/10Statham Elementary SchoolGrades: PK-5Distance: 0.9 mi
- 5/10Bear Creek Middle SchoolGrades: 6-8Distance: 0.8 mi
- 3/10Winder-Barrow High SchoolGrades: 9-12Distance: 7.6 mi
Schools provided by the listing agent
- Elementary: Statham
- Middle: Bear Creek - Barrow
- High: Winder-Barrow
Source: FMLS GA. This data may not be complete. We recommend contacting the local school district to confirm school assignments for this home.

Get pre-qualified for a loan
At Zillow Home Loans, we can pre-qualify you in as little as 5 minutes with no impact to your credit score.An equal housing lender. NMLS #10287.
Sell for more on Zillow
Get a free Zillow Showcase℠ listing and you could sell for .
$356,400
2% more+ $7,128
With Zillow Showcase(estimated)
$363,528

