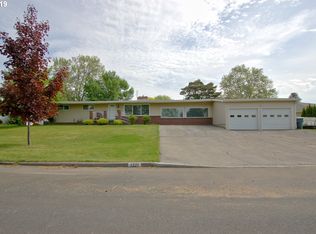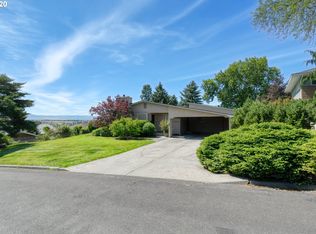Sold
$400,000
1215 NW Johns Ave, Pendleton, OR 97801
3beds
2,826sqft
Residential, Single Family Residence
Built in 1956
0.3 Acres Lot
$401,800 Zestimate®
$142/sqft
$2,207 Estimated rent
Home value
$401,800
$378,000 - $430,000
$2,207/mo
Zestimate® history
Loading...
Owner options
Explore your selling options
What's special
REDUCED-! Wonderful Ranch Style home in Pendleton decor. Oversize lot with picturesque water feature, courtyard, shop, RV parking and more. Picture yourself in this lovely 3 bed(possible 4) 3 bath home with added Study, Family Room and Large Living Room. Large Main Bedroom features a large walk in closet and Spa Bath. Granite countertops in Kitchen. Family Room is set up with added electrical sockets to utilize as Movie Room and Study could be your 4th bedroom. Gas fireplace and new furnace. Move in Ready and welcoming home. The fenced backyard includes large paved courtyard , garden and grassy area beside the bubbly pond. Workshop and shed provide your storage areas and walkthru for RV storage and parking.
Zillow last checked: 8 hours ago
Listing updated: October 01, 2025 at 06:27am
Listed by:
Kerry Baird 541-377-6855,
Turn Here Realty & Travel LLC
Bought with:
Kerry Baird, 200305098
Turn Here Realty & Travel LLC
Source: RMLS (OR),MLS#: 24415630
Facts & features
Interior
Bedrooms & bathrooms
- Bedrooms: 3
- Bathrooms: 3
- Full bathrooms: 3
- Main level bathrooms: 3
Primary bedroom
- Level: Main
Bedroom 2
- Level: Main
Bedroom 3
- Level: Main
Dining room
- Level: Main
Family room
- Level: Main
Kitchen
- Level: Main
Living room
- Level: Main
Heating
- Forced Air, Other
Cooling
- Central Air
Appliances
- Included: Dishwasher, Free-Standing Range, Free-Standing Refrigerator, Washer/Dryer, Electric Water Heater
- Laundry: Laundry Room
Features
- Ceiling Fan(s)
- Basement: Crawl Space
- Number of fireplaces: 1
- Fireplace features: Gas
Interior area
- Total structure area: 2,826
- Total interior livable area: 2,826 sqft
Property
Parking
- Total spaces: 1
- Parking features: Driveway, Off Street, RV Access/Parking, RV Boat Storage, Attached, Converted Garage
- Attached garage spaces: 1
- Has uncovered spaces: Yes
Features
- Levels: One
- Stories: 1
- Patio & porch: Patio
- Exterior features: Garden, Yard
- Fencing: Fenced
- Has view: Yes
- View description: City, Mountain(s), Seasonal
Lot
- Size: 0.30 Acres
- Features: Gentle Sloping, Trees, SqFt 10000 to 14999
Details
- Additional structures: RVParking, RVBoatStorage, Workshop
- Parcel number: 103263
Construction
Type & style
- Home type: SingleFamily
- Architectural style: Ranch
- Property subtype: Residential, Single Family Residence
Materials
- Brick, T111 Siding
- Foundation: Pillar/Post/Pier
- Roof: Composition
Condition
- Resale
- New construction: No
- Year built: 1956
Utilities & green energy
- Gas: Gas
- Sewer: Public Sewer
- Water: Public
Community & neighborhood
Location
- Region: Pendleton
Other
Other facts
- Listing terms: Cash,Conventional,FHA,FMHA Loan
- Road surface type: Paved
Price history
| Date | Event | Price |
|---|---|---|
| 9/30/2025 | Sold | $400,000-11.1%$142/sqft |
Source: | ||
| 9/6/2025 | Pending sale | $450,000$159/sqft |
Source: | ||
| 9/6/2025 | Listed for sale | $450,000+100%$159/sqft |
Source: | ||
| 9/28/1999 | Sold | $225,000$80/sqft |
Source: Agent Provided | ||
Public tax history
| Year | Property taxes | Tax assessment |
|---|---|---|
| 2024 | $5,439 +5.4% | $293,690 +6.1% |
| 2022 | $5,162 +2.5% | $276,840 +3% |
| 2021 | $5,036 +3.5% | $268,780 +3% |
Find assessor info on the county website
Neighborhood: 97801
Nearby schools
GreatSchools rating
- NAPendleton Early Learning CenterGrades: PK-KDistance: 1 mi
- 5/10Sunridge Middle SchoolGrades: 6-8Distance: 2.1 mi
- 5/10Pendleton High SchoolGrades: 9-12Distance: 0.4 mi
Schools provided by the listing agent
- Elementary: Washington
- Middle: Sunridge
- High: Pendleton
Source: RMLS (OR). This data may not be complete. We recommend contacting the local school district to confirm school assignments for this home.

Get pre-qualified for a loan
At Zillow Home Loans, we can pre-qualify you in as little as 5 minutes with no impact to your credit score.An equal housing lender. NMLS #10287.

