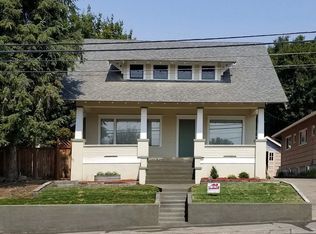Sold
$392,000
1215 NW Carden Ave, Pendleton, OR 97801
3beds
3,344sqft
Residential, Single Family Residence
Built in 1922
4,791.6 Square Feet Lot
$406,800 Zestimate®
$117/sqft
$1,745 Estimated rent
Home value
$406,800
$358,000 - $460,000
$1,745/mo
Zestimate® history
Loading...
Owner options
Explore your selling options
What's special
Fall in love with this beautiful Craftsman home! Classic Craftsman touches with exposed beams, built ins, benches, and fantastic mouldings, combine beautifully with updated finishes in the remodeled kitchen and bathrooms. As soon as you step through the front door you will be wowed! The main floor features a charming living room, flowing through to a formal dining room with built-in window seat and hutch, and into the fully remodeled kitchen with granite counters, gorgeous cabinets, tile back splash, farm style sink, and stainless steel appliances. At the back of the kitchen is a laundry space/mud room connected to a Jack-and Jill bathroom with gorgeous walk in tile shower! A convenient office or bedroom space completes the first floor. Upstairs you will find three ample sized bedrooms with large walk in closets, two in the primary room, all sharing an updated bathroom with double sinks, walk in shower and soaking tub. In the basement, complete the seller's vision of creating a second, income-creating, living space - all ready for you to add a kitchen, bathroom, living area and two bedrooms. And talk about location! Sitting proudly on the lower north hill, this home is perfectly located to enjoy the heart of Pendleton, with easy access to parks, the river walk, restaurants, and the famous Round-up stadium. There is so much to love about this home! Schedule a showing today!
Zillow last checked: 8 hours ago
Listing updated: June 21, 2024 at 03:27pm
Listed by:
Jill Pace 541-215-0515,
Windermere Group One Hermiston
Bought with:
Kevin Hale, 200804092
Coldwell Banker Farley Company
Source: RMLS (OR),MLS#: 24209039
Facts & features
Interior
Bedrooms & bathrooms
- Bedrooms: 3
- Bathrooms: 2
- Full bathrooms: 2
- Main level bathrooms: 1
Primary bedroom
- Features: Double Closet, Wallto Wall Carpet
- Level: Upper
Bedroom 2
- Level: Upper
Bedroom 3
- Level: Upper
Dining room
- Features: Beamed Ceilings, Builtin Features, Formal, Hardwood Floors, High Ceilings
- Level: Main
Kitchen
- Features: Dishwasher, Gas Appliances, Pantry, Free Standing Range, Free Standing Refrigerator, Granite
- Level: Main
Living room
- Features: Beamed Ceilings, Fireplace, Hardwood Floors, High Ceilings
- Level: Main
Heating
- Forced Air, Fireplace(s)
Cooling
- Central Air
Appliances
- Included: Dishwasher, Free-Standing Gas Range, Free-Standing Refrigerator, Gas Appliances, Microwave, Stainless Steel Appliance(s), Free-Standing Range, Electric Water Heater, Tank Water Heater
Features
- Granite, High Ceilings, Hookup Available, Soaking Tub, Beamed Ceilings, Built-in Features, Formal, Pantry, Double Closet
- Flooring: Hardwood, Laminate, Tile, Wall to Wall Carpet
- Windows: Vinyl Frames
- Basement: Full,Partially Finished
- Number of fireplaces: 1
- Fireplace features: Wood Burning
Interior area
- Total structure area: 3,344
- Total interior livable area: 3,344 sqft
Property
Parking
- Total spaces: 1
- Parking features: Driveway, On Street, Attached
- Attached garage spaces: 1
- Has uncovered spaces: Yes
Accessibility
- Accessibility features: Main Floor Bedroom Bath, Utility Room On Main, Walkin Shower, Accessibility
Features
- Levels: Two
- Stories: 2
- Patio & porch: Deck, Patio
- Exterior features: Yard
- Fencing: Fenced
- Has view: Yes
- View description: City
Lot
- Size: 4,791 sqft
- Features: Corner Lot, Level, Sprinkler, SqFt 3000 to 4999
Details
- Additional structures: HookupAvailable
- Parcel number: 109250
- Zoning: R2
Construction
Type & style
- Home type: SingleFamily
- Architectural style: Craftsman
- Property subtype: Residential, Single Family Residence
Materials
- Wood Siding
- Foundation: Concrete Perimeter
- Roof: Composition,Shingle
Condition
- Resale
- New construction: No
- Year built: 1922
Utilities & green energy
- Gas: Gas
- Sewer: Public Sewer
- Water: Public
Community & neighborhood
Location
- Region: Pendleton
Other
Other facts
- Listing terms: Cash,Conventional,FHA,USDA Loan,VA Loan
- Road surface type: Paved
Price history
| Date | Event | Price |
|---|---|---|
| 6/21/2024 | Sold | $392,000+3.2%$117/sqft |
Source: | ||
| 5/14/2024 | Pending sale | $379,900$114/sqft |
Source: | ||
| 5/13/2024 | Listed for sale | $379,900+26.6%$114/sqft |
Source: | ||
| 6/29/2021 | Sold | $300,000+0%$90/sqft |
Source: | ||
| 5/13/2021 | Pending sale | $299,900$90/sqft |
Source: | ||
Public tax history
| Year | Property taxes | Tax assessment |
|---|---|---|
| 2024 | $3,251 +5.4% | $175,530 +6.1% |
| 2022 | $3,085 +2.5% | $165,460 +3% |
| 2021 | $3,010 +3.5% | $160,650 +3% |
Find assessor info on the county website
Neighborhood: 97801
Nearby schools
GreatSchools rating
- NAPendleton Early Learning CenterGrades: PK-KDistance: 0.5 mi
- 5/10Sunridge Middle SchoolGrades: 6-8Distance: 1.6 mi
- 5/10Pendleton High SchoolGrades: 9-12Distance: 0.3 mi
Schools provided by the listing agent
- Elementary: Washington
- Middle: Sunridge
- High: Pendleton
Source: RMLS (OR). This data may not be complete. We recommend contacting the local school district to confirm school assignments for this home.

Get pre-qualified for a loan
At Zillow Home Loans, we can pre-qualify you in as little as 5 minutes with no impact to your credit score.An equal housing lender. NMLS #10287.
