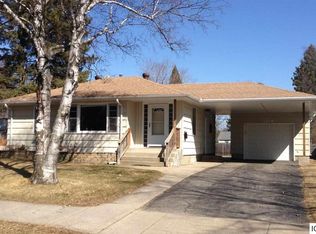Charming and cozy in town home. Private fenced in back yard, conveniently located near Grand Rapids High School, Arena, shopping and walking trails,. Many updated features including: natural gas heat, central air, large downstairs rec room, and two additional bonus rooms. One of the bonus rooms includes a shower, which would make it a great workout room. Detached one stall garage.
This property is off market, which means it's not currently listed for sale or rent on Zillow. This may be different from what's available on other websites or public sources.

