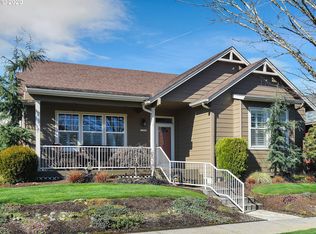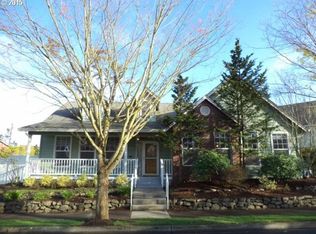Sold
$535,000
1215 NE Multnomah Dr, Fairview, OR 97024
3beds
1,762sqft
Residential, Single Family Residence
Built in 1999
8,276.4 Square Feet Lot
$522,600 Zestimate®
$304/sqft
$2,899 Estimated rent
Home value
$522,600
$486,000 - $564,000
$2,899/mo
Zestimate® history
Loading...
Owner options
Explore your selling options
What's special
Unique fairytale Turret, castle like, 1 level Ranch in sought after Fairview Village! Walk to library, Community Park, restaurants and fun shops. Large 8400 SQ FT beautifully flowered Lot. Enjoy spacious 3 Bedrooms 2 bath home with open concept and Large Country Kitchen. Turret room in great room would make fabulous formal dining room. Spacious Owner's suite has large walk in closet, double sinks, a walk in shower and a relaxing soaking tub to melt away the day. Huge storage in one of the only oversized 3 car Detached Garage/cave in neighborhood. This is a wonderfully friendly dog walking wave at your neighbors kind of neighborhood. Enjoy your own Courtyard for picnics and a lemonade drinking patio making this the oasis you've been waiting for. Cosmetic upgrades will make this diamond shine. Priced accordingly. Hurry and make this home and amazing neighborhood yours. HOA dues are only $200 per year.
Zillow last checked: 8 hours ago
Listing updated: August 02, 2024 at 02:24am
Listed by:
Debby Calhoun-Sammons Safeharbordeb@gmail.com,
Safe Harbor Realty
Bought with:
Jenessa Clark, 201235730
Summa Real Estate Group
Source: RMLS (OR),MLS#: 24538264
Facts & features
Interior
Bedrooms & bathrooms
- Bedrooms: 3
- Bathrooms: 2
- Full bathrooms: 2
- Main level bathrooms: 2
Primary bedroom
- Features: Bathroom, Double Sinks, Soaking Tub, Walkin Closet, Walkin Shower, Wallto Wall Carpet
- Level: Main
- Area: 266
- Dimensions: 14 x 19
Bedroom 2
- Level: Main
- Area: 176
- Dimensions: 11 x 16
Bedroom 3
- Level: Main
- Area: 143
- Dimensions: 11 x 13
Dining room
- Level: Main
- Area: 120
- Dimensions: 10 x 12
Kitchen
- Features: Eat Bar, Eating Area, Pantry
- Level: Main
- Area: 169
- Width: 13
Living room
- Features: Bay Window, Fireplace, Great Room
- Level: Main
- Area: 320
- Dimensions: 16 x 20
Heating
- Forced Air, Fireplace(s)
Cooling
- Central Air
Appliances
- Included: Built-In Range, Dishwasher, Disposal, Free-Standing Refrigerator, Gas Appliances, Plumbed For Ice Maker, Gas Water Heater
Features
- Ceiling Fan(s), High Speed Internet, Hookup Available, Soaking Tub, Vaulted Ceiling(s), Eat Bar, Eat-in Kitchen, Pantry, Great Room, Bathroom, Double Vanity, Walk-In Closet(s), Walkin Shower, Granite
- Flooring: Hardwood, Laminate, Wall to Wall Carpet
- Windows: Bay Window(s)
- Basement: Crawl Space
- Number of fireplaces: 1
- Fireplace features: Gas
Interior area
- Total structure area: 1,762
- Total interior livable area: 1,762 sqft
Property
Parking
- Total spaces: 3
- Parking features: Driveway, Garage Door Opener, Detached
- Garage spaces: 3
- Has uncovered spaces: Yes
Accessibility
- Accessibility features: Garage On Main, Main Floor Bedroom Bath, Minimal Steps, One Level, Accessibility
Features
- Levels: One
- Stories: 1
- Patio & porch: Deck, Patio, Porch
- Exterior features: Garden, Yard
- Fencing: Fenced
Lot
- Size: 8,276 sqft
- Features: Commons, Level, On Busline, Sprinkler, SqFt 7000 to 9999
Details
- Additional structures: HookupAvailable
- Parcel number: R161239
- Zoning: VSF
Construction
Type & style
- Home type: SingleFamily
- Architectural style: Ranch
- Property subtype: Residential, Single Family Residence
Materials
- Lap Siding
- Foundation: Concrete Perimeter
- Roof: Composition
Condition
- Resale
- New construction: No
- Year built: 1999
Details
- Warranty included: Yes
Utilities & green energy
- Gas: Gas
- Sewer: Public Sewer
- Water: Public
- Utilities for property: Cable Connected
Community & neighborhood
Security
- Security features: Fire Sprinkler System
Location
- Region: Fairview
HOA & financial
HOA
- Has HOA: Yes
- HOA fee: $200 annually
- Amenities included: Commons, Management
Other
Other facts
- Listing terms: Cash,Conventional
- Road surface type: Paved
Price history
| Date | Event | Price |
|---|---|---|
| 8/2/2024 | Sold | $535,000-2.7%$304/sqft |
Source: | ||
| 7/21/2024 | Pending sale | $549,900+48.6%$312/sqft |
Source: | ||
| 6/27/2006 | Sold | $370,000+64.4%$210/sqft |
Source: Public Record | ||
| 2/22/1999 | Sold | $225,000+400%$128/sqft |
Source: Public Record | ||
| 5/12/1998 | Sold | $45,000$26/sqft |
Source: Public Record | ||
Public tax history
| Year | Property taxes | Tax assessment |
|---|---|---|
| 2025 | $5,667 +5.8% | $315,620 +3% |
| 2024 | $5,354 +2.5% | $306,430 +3% |
| 2023 | $5,224 +2.5% | $297,510 +3% |
Find assessor info on the county website
Neighborhood: 97024
Nearby schools
GreatSchools rating
- 2/10Woodland Elementary SchoolGrades: K-5Distance: 0.3 mi
- 5/10Walt Morey Middle SchoolGrades: 6-8Distance: 1.4 mi
- 1/10Reynolds High SchoolGrades: 9-12Distance: 1.6 mi
Schools provided by the listing agent
- Elementary: Woodland
- Middle: Reynolds
- High: Reynolds
Source: RMLS (OR). This data may not be complete. We recommend contacting the local school district to confirm school assignments for this home.
Get a cash offer in 3 minutes
Find out how much your home could sell for in as little as 3 minutes with a no-obligation cash offer.
Estimated market value
$522,600
Get a cash offer in 3 minutes
Find out how much your home could sell for in as little as 3 minutes with a no-obligation cash offer.
Estimated market value
$522,600

