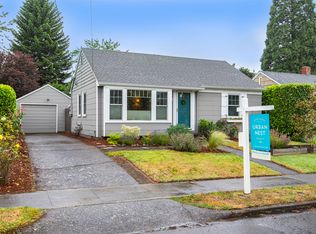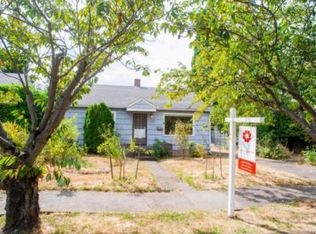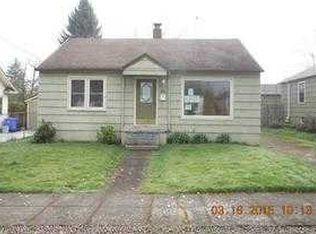Sold
$470,000
1215 NE 80th Ave, Portland, OR 97213
3beds
1,600sqft
Residential, Single Family Residence
Built in 1944
5,227.2 Square Feet Lot
$460,900 Zestimate®
$294/sqft
$2,957 Estimated rent
Home value
$460,900
$429,000 - $493,000
$2,957/mo
Zestimate® history
Loading...
Owner options
Explore your selling options
What's special
Nestled in the heart of Montavilla, this beautiful bungalow blends classic charm with modern amenities and offers a comfortable and versatile living space. The main floor features the updated kitchen, dining area, living room, two bedrooms, and full bath. The basement includes a family room/bonus area, den/possible bedroom-does not have an egress window, storage room, laundry area, and a 2nd full bath. Outside, the property boasts a detached garage and a long driveway for personal parking. The fenced-in private yard creates a fun and entertain-able outdoor space, featuring a large patio and lush grass, perfect for entertaining, and garden beds for growing flowers and vegetables. The neighborhood has lots of dining options, parks nearby, and local shops, making it a desirable area. [Home Energy Score = 3. HES Report at https://rpt.greenbuildingregistry.com/hes/OR10239765]
Zillow last checked: 8 hours ago
Listing updated: July 28, 2025 at 06:33am
Listed by:
Ruth Ann Albro 503-502-0124,
Premiere Property Group, LLC
Bought with:
Greg Lawler, 200702227
Opt
Source: RMLS (OR),MLS#: 110719773
Facts & features
Interior
Bedrooms & bathrooms
- Bedrooms: 3
- Bathrooms: 2
- Full bathrooms: 2
- Main level bathrooms: 1
Primary bedroom
- Features: Ceiling Fan, Closet, Wood Floors
- Level: Main
- Area: 130
- Dimensions: 13 x 10
Bedroom 2
- Features: Ceiling Fan, Closet, Wood Floors
- Level: Main
- Area: 110
- Dimensions: 11 x 10
Bedroom 3
- Features: Closet, Laminate Flooring
- Level: Lower
- Area: 88
- Dimensions: 11 x 8
Dining room
- Features: Wood Floors
- Level: Main
- Area: 49
- Dimensions: 7 x 7
Family room
- Features: Laminate Flooring
- Level: Lower
- Area: 231
- Dimensions: 21 x 11
Kitchen
- Features: Ceiling Fan, Gas Appliances, Tile Floor
- Level: Main
- Area: 99
- Width: 9
Living room
- Features: Wood Floors
- Level: Main
- Area: 216
- Dimensions: 18 x 12
Heating
- Forced Air
Appliances
- Included: Dishwasher, Free-Standing Range, Gas Appliances, Range Hood, Washer/Dryer, Gas Water Heater
- Laundry: Laundry Room
Features
- Ceiling Fan(s), Granite, Closet, Tile
- Flooring: Hardwood, Laminate, Wood, Tile
- Windows: Double Pane Windows, Vinyl Frames
- Basement: Finished
Interior area
- Total structure area: 1,600
- Total interior livable area: 1,600 sqft
Property
Parking
- Total spaces: 1
- Parking features: Driveway, Garage Door Opener, Detached
- Garage spaces: 1
- Has uncovered spaces: Yes
Features
- Stories: 2
- Exterior features: Garden, Yard
- Fencing: Fenced
Lot
- Size: 5,227 sqft
- Features: SqFt 5000 to 6999
Details
- Parcel number: R195043
Construction
Type & style
- Home type: SingleFamily
- Architectural style: Bungalow
- Property subtype: Residential, Single Family Residence
Materials
- Vinyl Siding
- Roof: Composition
Condition
- Approximately
- New construction: No
- Year built: 1944
Utilities & green energy
- Gas: Gas
- Sewer: Public Sewer
- Water: Public
Community & neighborhood
Location
- Region: Portland
- Subdivision: Montavilla
Other
Other facts
- Listing terms: Cash,Conventional,FHA,VA Loan
- Road surface type: Paved
Price history
| Date | Event | Price |
|---|---|---|
| 7/28/2025 | Sold | $470,000-1.1%$294/sqft |
Source: | ||
| 7/2/2025 | Pending sale | $475,000$297/sqft |
Source: | ||
| 5/26/2025 | Price change | $475,000-1.5%$297/sqft |
Source: | ||
| 5/16/2025 | Price change | $482,000-1.4%$301/sqft |
Source: | ||
| 4/30/2025 | Price change | $489,000-2%$306/sqft |
Source: | ||
Public tax history
| Year | Property taxes | Tax assessment |
|---|---|---|
| 2025 | $4,549 +3.7% | $168,810 +3% |
| 2024 | $4,385 +4% | $163,900 +3% |
| 2023 | $4,217 +2.2% | $159,130 +3% |
Find assessor info on the county website
Neighborhood: Montavilla
Nearby schools
GreatSchools rating
- 8/10Vestal Elementary SchoolGrades: K-5Distance: 0.5 mi
- 9/10Harrison Park SchoolGrades: K-8Distance: 1.8 mi
- 4/10Leodis V. McDaniel High SchoolGrades: 9-12Distance: 0.7 mi
Schools provided by the listing agent
- Elementary: Vestal
- Middle: Roseway Heights
- High: Leodis Mcdaniel
Source: RMLS (OR). This data may not be complete. We recommend contacting the local school district to confirm school assignments for this home.
Get a cash offer in 3 minutes
Find out how much your home could sell for in as little as 3 minutes with a no-obligation cash offer.
Estimated market value
$460,900
Get a cash offer in 3 minutes
Find out how much your home could sell for in as little as 3 minutes with a no-obligation cash offer.
Estimated market value
$460,900


