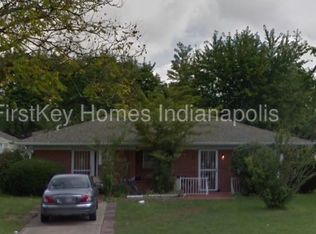Sold
$215,000
1215 N Shortridge Rd, Indianapolis, IN 46219
3beds
2,494sqft
Residential, Single Family Residence
Built in 1955
0.31 Acres Lot
$217,400 Zestimate®
$86/sqft
$1,660 Estimated rent
Home value
$217,400
$200,000 - $237,000
$1,660/mo
Zestimate® history
Loading...
Owner options
Explore your selling options
What's special
Welcome home to this beautifully crafted custom-built in 1955, red brick ranch in a highly desirable Warren Township neighborhood of Indianapolis! This home is bursting with character, from the plaster crown molding to the original hardwood floors tucked beneath well-kept carpeting. A fresh coat of paint adds to its timeless charm! Featuring 3 spacious bedrooms, 1 bath, and ample closet space, this home also boasts a full basement with 600 square feet of finished space-perfect for entertaining, a home theater, or a game room! The other half remains unfinished, ideal for storage and laundry. The detached 2-car garage adds extra convenience. Recent updates provide peace of mind, including a new furnace (May 2023), A/C unit (August 2023), and new gas water heater (2021) all last serviced in Fall 2024.. Plus, enjoy a brand-new garage door and opener(July 2024) and stylish new basement light fixtures (January 2025). The roof was replaced in 2021, ensuring durability for years to come. Nestled in a quiet, established community, this home is just minutes from shopping, schools, and churches with easy access to everything you need. Don't miss this incredible opportunity-schedule a tour today!
Zillow last checked: 8 hours ago
Listing updated: March 19, 2025 at 09:15pm
Listing Provided by:
Anthony King 317-658-4547,
Highgarden Real Estate
Bought with:
Jason Williamson
RE/MAX Advanced Realty
Source: MIBOR as distributed by MLS GRID,MLS#: 22018893
Facts & features
Interior
Bedrooms & bathrooms
- Bedrooms: 3
- Bathrooms: 1
- Full bathrooms: 1
- Main level bathrooms: 1
- Main level bedrooms: 3
Primary bedroom
- Features: Hardwood
- Level: Main
- Area: 154 Square Feet
- Dimensions: 14x11
Bedroom 2
- Features: Hardwood
- Level: Main
- Area: 110 Square Feet
- Dimensions: 11x10
Bedroom 3
- Features: Hardwood
- Level: Main
- Area: 99 Square Feet
- Dimensions: 9x11
Dining room
- Features: Carpet
- Level: Main
- Area: 140 Square Feet
- Dimensions: 14x10
Kitchen
- Features: Vinyl
- Level: Main
- Area: 112 Square Feet
- Dimensions: 14x8
Living room
- Features: Carpet
- Level: Main
- Area: 238 Square Feet
- Dimensions: 17x14
Heating
- Forced Air
Cooling
- Has cooling: Yes
Appliances
- Included: Dishwasher, Dryer, Gas Water Heater, Gas Oven, Refrigerator, Washer, Water Heater
- Laundry: In Basement
Features
- Attic Access, Entrance Foyer, Hardwood Floors, Pantry
- Flooring: Hardwood
- Windows: Wood Frames
- Has basement: Yes
- Attic: Access Only
Interior area
- Total structure area: 2,494
- Total interior livable area: 2,494 sqft
- Finished area below ground: 0
Property
Parking
- Total spaces: 2
- Parking features: Detached
- Garage spaces: 2
Accessibility
- Accessibility features: Accessible Entrance
Features
- Levels: One
- Stories: 1
- Patio & porch: Porch
Lot
- Size: 0.31 Acres
- Features: Mature Trees, Trees-Small (Under 20 Ft)
Details
- Parcel number: 490736127013000700
- Horse amenities: None
Construction
Type & style
- Home type: SingleFamily
- Architectural style: Ranch
- Property subtype: Residential, Single Family Residence
Materials
- Brick
- Foundation: Block
Condition
- New construction: No
- Year built: 1955
Utilities & green energy
- Water: Municipal/City
Community & neighborhood
Location
- Region: Indianapolis
- Subdivision: Irving Ridge
Price history
| Date | Event | Price |
|---|---|---|
| 3/19/2025 | Sold | $215,000-1.8%$86/sqft |
Source: | ||
| 2/13/2025 | Pending sale | $219,000$88/sqft |
Source: | ||
| 2/6/2025 | Listed for sale | $219,000$88/sqft |
Source: | ||
Public tax history
| Year | Property taxes | Tax assessment |
|---|---|---|
| 2024 | $1,822 +10.1% | $172,800 +6.9% |
| 2023 | $1,654 +13.1% | $161,700 +6.7% |
| 2022 | $1,462 +12% | $151,500 +12.8% |
Find assessor info on the county website
Neighborhood: East Gate
Nearby schools
GreatSchools rating
- 5/10Hawthorne Elementary SchoolGrades: K-4Distance: 1.9 mi
- 4/10Raymond Park Middle School (7-8)Grades: 5-8Distance: 3.4 mi
- 2/10Warren Central High SchoolGrades: 9-12Distance: 2.3 mi
Get a cash offer in 3 minutes
Find out how much your home could sell for in as little as 3 minutes with a no-obligation cash offer.
Estimated market value
$217,400
Get a cash offer in 3 minutes
Find out how much your home could sell for in as little as 3 minutes with a no-obligation cash offer.
Estimated market value
$217,400
