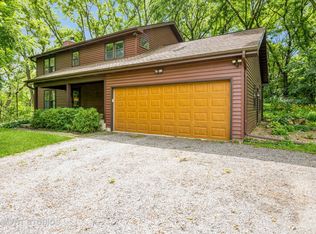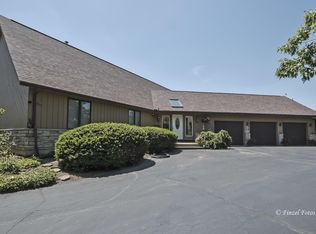Closed
$650,000
1215 N Ridge Rd, McHenry, IL 60050
5beds
2,231sqft
Single Family Residence
Built in 1920
4.17 Acres Lot
$703,900 Zestimate®
$291/sqft
$3,557 Estimated rent
Home value
$703,900
$669,000 - $746,000
$3,557/mo
Zestimate® history
Loading...
Owner options
Explore your selling options
What's special
Beautifully maintained and updated 1920's farmette situated on 4 acres at the edge of McHenry and Bull Valley. Home features 5 bedrooms, 2.5 bath, an office and large centralized living room offering a open floorplan feel. The newly updated kitchen has high-end appliances, large island, granite countertops and custom cabinetry. Hardwood flooring throughout. Stone fireplace, a huge screen porch, circular drive, and a 2 car detached garage. Property has an 80 x 33 barn w/4+stalls, workshop and ginormous 2nd floor with a separate office area, 20 x 40 garden shed (a/k/a "she shed") that would even make Joanna Gaines swoon - complete with heat, electric, water and wi-fi, a chicken coop (currently being used as a playhouse), multiple patios, a small pond, riding arena (horses welcomed!), mature trees and a large garden area. Home and grounds have been very well maintained by its current owners. Recent updates include roof (house 2014, garden shed 2016 and barn 2022), windows, trim, plumbing, electrical as well as a newer tankless water heater (2018) and furnace (2019). Truly a unique property! Previous owners had success with producing a great haul of veggies yearly, hosted a barn wedding and many family parties. They also had future plans on making a vineyard. So much potential in this property to make it your own! Country living at it's best! Sellers have put over $400K into bringing this property back to life - make sure to see the Property Improvement list.
Zillow last checked: 8 hours ago
Listing updated: October 27, 2023 at 06:49pm
Listing courtesy of:
Jessica Anthony, ABR,SRES,SRS 847-381-7100,
Jameson Sotheby's International Realty
Bought with:
Dawn Simmons
RE/MAX Suburban
Source: MRED as distributed by MLS GRID,MLS#: 11869665
Facts & features
Interior
Bedrooms & bathrooms
- Bedrooms: 5
- Bathrooms: 3
- Full bathrooms: 2
- 1/2 bathrooms: 1
Primary bedroom
- Features: Flooring (Hardwood)
- Level: Main
- Area: 182 Square Feet
- Dimensions: 14X13
Bedroom 2
- Features: Flooring (Hardwood)
- Level: Main
- Area: 165 Square Feet
- Dimensions: 15X11
Bedroom 3
- Features: Flooring (Hardwood)
- Level: Second
- Area: 195 Square Feet
- Dimensions: 15X13
Bedroom 4
- Features: Flooring (Hardwood), Window Treatments (All)
- Level: Second
- Area: 108 Square Feet
- Dimensions: 12X9
Bedroom 5
- Features: Flooring (Hardwood)
- Level: Main
- Area: 72 Square Feet
- Dimensions: 9X8
Dining room
- Features: Flooring (Hardwood)
- Level: Main
- Area: 225 Square Feet
- Dimensions: 15X15
Eating area
- Features: Flooring (Hardwood)
- Level: Main
- Area: 99 Square Feet
- Dimensions: 11X9
Family room
- Features: Flooring (Hardwood), Window Treatments (All)
- Level: Main
- Area: 264 Square Feet
- Dimensions: 22X12
Foyer
- Features: Flooring (Ceramic Tile), Window Treatments (All)
- Level: Main
- Area: 60 Square Feet
- Dimensions: 12X5
Kitchen
- Features: Kitchen (Eating Area-Table Space, Island, Pantry-Closet, Custom Cabinetry, Granite Counters, Updated Kitchen), Flooring (Ceramic Tile), Window Treatments (All)
- Level: Main
- Area: 156 Square Feet
- Dimensions: 13X12
Laundry
- Features: Flooring (Other)
- Level: Basement
- Area: 100 Square Feet
- Dimensions: 10X10
Living room
- Features: Flooring (Ceramic Tile)
- Level: Main
- Area: 150 Square Feet
- Dimensions: 15X10
Office
- Features: Flooring (Hardwood)
- Level: Main
- Area: 64 Square Feet
- Dimensions: 8X8
Screened porch
- Features: Flooring (Other)
- Level: Main
- Area: 525 Square Feet
- Dimensions: 25X21
Heating
- Natural Gas, Forced Air
Cooling
- Central Air
Appliances
- Included: Range, Microwave, Dishwasher, High End Refrigerator, Washer, Dryer, Wine Refrigerator, Water Softener Owned
- Laundry: Gas Dryer Hookup
Features
- 1st Floor Bedroom, 1st Floor Full Bath, Open Floorplan
- Flooring: Hardwood
- Windows: Screens
- Basement: Partially Finished,Cellar,Partial,Daylight
- Attic: Dormer,Unfinished
- Number of fireplaces: 1
- Fireplace features: Wood Burning, Attached Fireplace Doors/Screen, Family Room
Interior area
- Total structure area: 3,375
- Total interior livable area: 2,231 sqft
Property
Parking
- Total spaces: 2.5
- Parking features: Asphalt, Gravel, Circular Driveway, Garage Door Opener, On Site, Garage Owned, Detached, Garage
- Garage spaces: 2.5
- Has uncovered spaces: Yes
Accessibility
- Accessibility features: No Disability Access
Features
- Stories: 2
- Patio & porch: Patio, Screened
- Fencing: Partial
Lot
- Size: 4.17 Acres
- Dimensions: 378X400X621X121X241X279
- Features: Wooded, Mature Trees, Backs to Trees/Woods, Garden, Pasture, Water Garden
Details
- Additional structures: Barn(s), Pergola, Poultry Coop, Shed(s)
- Parcel number: 0930326001
- Special conditions: None
Construction
Type & style
- Home type: SingleFamily
- Architectural style: Farmhouse
- Property subtype: Single Family Residence
Materials
- Aluminum Siding, Vinyl Siding
- Foundation: Concrete Perimeter, Stone
- Roof: Asphalt,Metal
Condition
- New construction: No
- Year built: 1920
- Major remodel year: 2021
Details
- Builder model: FARMETTE
Utilities & green energy
- Electric: Circuit Breakers
- Sewer: Septic Tank
- Water: Well
Green energy
- Energy efficient items: Water Heater
Community & neighborhood
Community
- Community features: Horse-Riding Area, Street Paved
Location
- Region: Mchenry
HOA & financial
HOA
- Services included: None
Other
Other facts
- Listing terms: Conventional
- Ownership: Fee Simple
Price history
| Date | Event | Price |
|---|---|---|
| 10/27/2023 | Sold | $650,000-4.3%$291/sqft |
Source: | ||
| 9/15/2023 | Contingent | $679,000$304/sqft |
Source: | ||
| 7/13/2023 | Price change | $679,000-2.9%$304/sqft |
Source: | ||
| 5/31/2023 | Price change | $699,000-2.2%$313/sqft |
Source: | ||
| 5/7/2023 | Listed for sale | $715,000+188.3%$320/sqft |
Source: | ||
Public tax history
| Year | Property taxes | Tax assessment |
|---|---|---|
| 2024 | $13,712 +8% | $171,439 +11.6% |
| 2023 | $12,698 +4% | $153,591 +7.8% |
| 2022 | $12,207 +5% | $142,491 +7.4% |
Find assessor info on the county website
Neighborhood: 60050
Nearby schools
GreatSchools rating
- 6/10Valley View Elementary SchoolGrades: K-5Distance: 1.4 mi
- 5/10Parkland SchoolGrades: 6-8Distance: 2.2 mi
Schools provided by the listing agent
- District: 15
Source: MRED as distributed by MLS GRID. This data may not be complete. We recommend contacting the local school district to confirm school assignments for this home.
Get a cash offer in 3 minutes
Find out how much your home could sell for in as little as 3 minutes with a no-obligation cash offer.
Estimated market value$703,900
Get a cash offer in 3 minutes
Find out how much your home could sell for in as little as 3 minutes with a no-obligation cash offer.
Estimated market value
$703,900

