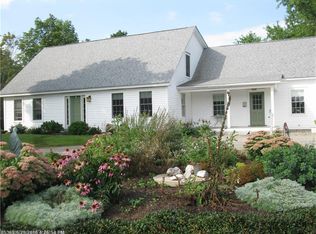Closed
$590,000
1215 Milton Mills Road, Acton, ME 04001
3beds
1,616sqft
Single Family Residence
Built in 2025
2 Acres Lot
$590,500 Zestimate®
$365/sqft
$3,073 Estimated rent
Home value
$590,500
$531,000 - $655,000
$3,073/mo
Zestimate® history
Loading...
Owner options
Explore your selling options
What's special
The home is finished and ready for its new owners!!!
Welcome to your brand-new home where quality meets comfort in every corner. This thoughtfully constructed 3-bedroom, 2.5-bath house is designed with both style and practicality in mind. With just over 1,600 square feet of interior space, it offers an open-concept layout that seamlessly connects the living room, dining area, and kitchen—perfect for entertaining guests or keeping an eye on things while preparing dinner.
From the moment you step inside, you'll notice the attention to detail in the build. The finishes are clean and modern with a smart floor plan ensuring each room serves its purpose without wasting space.
Pull into the freshly paved driveway and unpack with ease, no waiting on construction, no unfinished projects. This home is move-in ready and waiting for your personal touches.
Located in a country setting, this newly built home brings simplicity and charm in one livable, lovable package. It's not just a house—it's the fresh start you've been building toward. Don't be surprised if your weekends suddenly revolve around 'doing nothing at all' in your favorite new place.
Zillow last checked: 8 hours ago
Listing updated: August 22, 2025 at 06:24am
Listed by:
Real Estate 2000 ME/NH
Bought with:
Keller Williams Coastal and Lakes & Mountains Realty
Source: Maine Listings,MLS#: 1620890
Facts & features
Interior
Bedrooms & bathrooms
- Bedrooms: 3
- Bathrooms: 3
- Full bathrooms: 2
- 1/2 bathrooms: 1
Bedroom 1
- Level: Second
Bedroom 2
- Level: Second
Bedroom 3
- Level: Second
Dining room
- Level: First
Kitchen
- Level: First
Laundry
- Level: First
Living room
- Level: First
Heating
- Baseboard, Hot Water
Cooling
- None
Appliances
- Included: Dishwasher, Microwave, Electric Range, Refrigerator
Features
- Pantry
- Flooring: Carpet, Laminate
- Basement: Interior Entry,Full
- Has fireplace: No
Interior area
- Total structure area: 1,616
- Total interior livable area: 1,616 sqft
- Finished area above ground: 1,616
- Finished area below ground: 0
Property
Parking
- Total spaces: 2
- Parking features: Paved, On Site
- Attached garage spaces: 2
Lot
- Size: 2 Acres
- Features: Rural, Wooded
Details
- Zoning: Res
Construction
Type & style
- Home type: SingleFamily
- Architectural style: Colonial
- Property subtype: Single Family Residence
Materials
- Wood Frame, Vinyl Siding
- Roof: Shingle
Condition
- New Construction
- New construction: Yes
- Year built: 2025
Utilities & green energy
- Electric: Circuit Breakers
- Sewer: Private Sewer
- Water: Private
Community & neighborhood
Location
- Region: Acton
Price history
| Date | Event | Price |
|---|---|---|
| 8/22/2025 | Sold | $590,000-1.7%$365/sqft |
Source: | ||
| 8/11/2025 | Pending sale | $599,900$371/sqft |
Source: | ||
| 7/29/2025 | Contingent | $599,900$371/sqft |
Source: | ||
| 7/11/2025 | Price change | $599,900-2.4%$371/sqft |
Source: | ||
| 6/21/2025 | Price change | $614,900-2.4%$381/sqft |
Source: | ||
Public tax history
Tax history is unavailable.
Neighborhood: 04001
Nearby schools
GreatSchools rating
- 7/10Acton Elementary SchoolGrades: PK-8Distance: 0.5 mi
Get pre-qualified for a loan
At Zillow Home Loans, we can pre-qualify you in as little as 5 minutes with no impact to your credit score.An equal housing lender. NMLS #10287.
