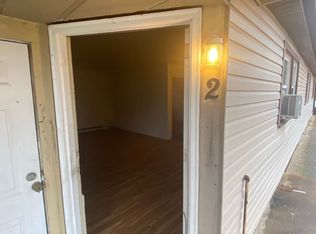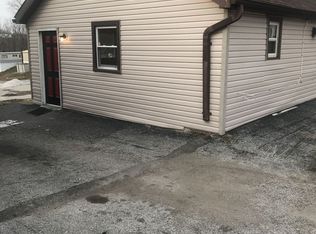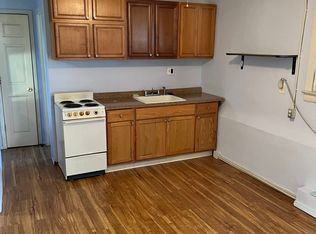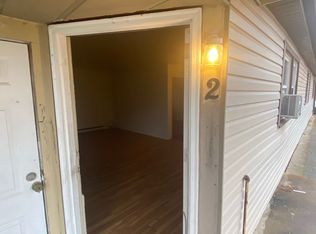Closed
Listing Provided by:
Tammy A Tindall 314-578-4899,
Wolfe Realty
Bought with: Keller Williams Realty St. Louis
Price Unknown
1215 Miller Rd, Imperial, MO 63052
3beds
1,100sqft
Single Family Residence
Built in 1954
1 Acres Lot
$214,300 Zestimate®
$--/sqft
$1,493 Estimated rent
Home value
$214,300
$193,000 - $236,000
$1,493/mo
Zestimate® history
Loading...
Owner options
Explore your selling options
What's special
Home is being sold in its current "AS-IS" condition. Seller will not provide for any inspections or pay for any repairs. Inspections will be for buyers knowledge only. Welcome home to this 3 bedroom 2-bathroom home with large, covered porch located on a level 1 +/- acre lot. This home needs some rehabbing but has real potential. The main floor offers a large eat in kitchen with a sunroom, living room with woodburning fireplace as well as 2 bedrooms and a full bath. The upstairs offers a large open bedroom and full bath with shower. The home also has a full walk-up basement and utility shed. Schedule your showing today. Additional Rooms: Sun Room
Zillow last checked: 8 hours ago
Listing updated: April 28, 2025 at 05:06pm
Listing Provided by:
Tammy A Tindall 314-578-4899,
Wolfe Realty
Bought with:
Andy M Boyd, 2013038847
Keller Williams Realty St. Louis
Source: MARIS,MLS#: 23035184 Originating MLS: Southern Gateway Association of REALTORS
Originating MLS: Southern Gateway Association of REALTORS
Facts & features
Interior
Bedrooms & bathrooms
- Bedrooms: 3
- Bathrooms: 2
- Full bathrooms: 2
- Main level bathrooms: 1
- Main level bedrooms: 2
Bedroom
- Features: Floor Covering: Wood, Wall Covering: Some
- Level: Main
- Area: 132
- Dimensions: 12x11
Bedroom
- Features: Floor Covering: Wood, Wall Covering: Some
- Level: Main
- Area: 110
- Dimensions: 11x10
Bedroom
- Features: Floor Covering: Parquet, Wall Covering: Some
- Level: Upper
- Area: 240
- Dimensions: 24x10
Kitchen
- Features: Floor Covering: Vinyl, Wall Covering: Some
- Level: Main
- Area: 168
- Dimensions: 14x12
Living room
- Features: Floor Covering: Wood, Wall Covering: Some
- Level: Main
- Area: 204
- Dimensions: 17x12
Heating
- Forced Air, Natural Gas
Cooling
- Wall/Window Unit(s), Ceiling Fan(s)
Appliances
- Included: Gas Water Heater, Range Hood, Electric Range, Electric Oven
Features
- Eat-in Kitchen, Pantry, Workshop/Hobby Area
- Windows: Wood Frames
- Basement: Full,Unfinished,Walk-Up Access
- Number of fireplaces: 1
- Fireplace features: Blower Fan, Circulating, Decorative, Wood Burning, Living Room
Interior area
- Total structure area: 1,100
- Total interior livable area: 1,100 sqft
- Finished area above ground: 1,100
Property
Parking
- Total spaces: 2
- Parking features: Covered, Oversized, Off Street
- Carport spaces: 2
Features
- Levels: One and One Half
- Patio & porch: Covered
- Exterior features: Entry Steps/Stairs
Lot
- Size: 1 Acres
- Dimensions: 291 x 178 x 168 x 189 x 133
- Features: Level
Details
- Additional structures: Shed(s), Utility Building, Workshop
- Parcel number: 093.008.02003023
- Special conditions: Standard
Construction
Type & style
- Home type: SingleFamily
- Architectural style: Colonial,Craftsman,Other
- Property subtype: Single Family Residence
Materials
- Aluminum Siding, Other
Condition
- Year built: 1954
Utilities & green energy
- Sewer: Septic Tank
- Water: Public
Community & neighborhood
Location
- Region: Imperial
- Subdivision: None
Other
Other facts
- Listing terms: Cash,Conventional
- Ownership: Private
- Road surface type: Gravel
Price history
| Date | Event | Price |
|---|---|---|
| 11/2/2023 | Sold | -- |
Source: | ||
| 10/19/2023 | Pending sale | $149,900$136/sqft |
Source: | ||
| 9/21/2023 | Contingent | $149,900$136/sqft |
Source: | ||
| 9/9/2023 | Listed for sale | $149,900$136/sqft |
Source: | ||
| 8/26/2023 | Contingent | $149,900$136/sqft |
Source: | ||
Public tax history
| Year | Property taxes | Tax assessment |
|---|---|---|
| 2024 | $1,247 +0.6% | $16,300 |
| 2023 | $1,240 +0.1% | $16,300 |
| 2022 | $1,238 -0.1% | $16,300 |
Find assessor info on the county website
Neighborhood: 63052
Nearby schools
GreatSchools rating
- 4/10Windsor Intermediate SchoolGrades: 3-5Distance: 2.1 mi
- 7/10Windsor Middle SchoolGrades: 6-8Distance: 2.1 mi
- 7/10Windsor High SchoolGrades: 9-12Distance: 2.1 mi
Schools provided by the listing agent
- Elementary: Windsor Elem/Windsor Inter
- Middle: Windsor Middle
- High: Windsor High
Source: MARIS. This data may not be complete. We recommend contacting the local school district to confirm school assignments for this home.
Get a cash offer in 3 minutes
Find out how much your home could sell for in as little as 3 minutes with a no-obligation cash offer.
Estimated market value
$214,300
Get a cash offer in 3 minutes
Find out how much your home could sell for in as little as 3 minutes with a no-obligation cash offer.
Estimated market value
$214,300



