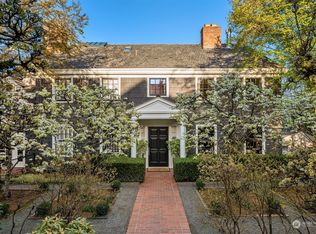Impeccable Washington Park traditional accommodates a modern lifestyle w/ contemporary floor plan & top of the line appointments. Gracious entry hall, formal living room w/ original fireplace. Dining room w/ wainscoting. Glorious Chef's kitchen. Sunroom and kitchen open to the terraced back yard. Spacious & gracious Master bedroom suite with well-appointed marble bath. Lower level rec room, huge wine cellar, marble (!) laundry. Attached two car garage. Ann Smith published gardens. BBQ Terrace.
This property is off market, which means it's not currently listed for sale or rent on Zillow. This may be different from what's available on other websites or public sources.
