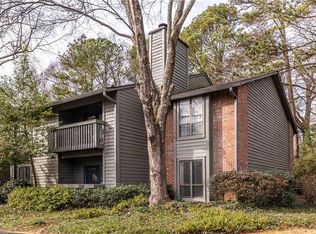Closed
$259,000
1215 McClelen Way #1215, Decatur, GA 30033
2beds
1,068sqft
Condominium, Mid Rise
Built in 1984
-- sqft lot
$261,600 Zestimate®
$243/sqft
$1,933 Estimated rent
Home value
$261,600
$243,000 - $280,000
$1,933/mo
Zestimate® history
Loading...
Owner options
Explore your selling options
What's special
Welcome home to the sought-after Tuxworth Springs community, nestled in the heart of North Decatur. This charming first-level, stepless entry two-bedroom, two-bathroom condo is a true gem. As you step inside, you'll be greeted by the warmth of new flooring and fresh paint throughout. The thoughtfully designed split bedroom floor plan is ideal for roommates or hosting guests, providing privacy and comfort. The open living space is highlighted by a classic brick fireplace, perfect for cozy winter evenings. The living room seamlessly flows into the dining area, creating an inviting space for entertaining. The kitchen features newer white appliances and cabinetry, and leads to a walk-in pantry and a spacious laundry room. Both bedrooms are generously sized, offering new carpet and ample walk-in closet space. The primary bathroom features a walk-in tiled shower and an updated vanity sink. French doors from the living room lead to a covered patio, providing a perfect spot for outdoor dining and creating a seamless indoor-outdoor flow. The deck's closet adds extra storage space. Tucked away in the back of the complex, this condo serves as a private, quiet retreat among the trees. The Tuxworth Springs community offers amenities, including swimming pool, tennis courts, and a dog park. Enjoy a short walk to nearby shopping, restaurants, and Medlock Park. The location is incredibly convenient, with Emory, CDC, and The Decatur Square all within approximately 2 miles. Plus, benefit from low unincorporated Dekalb county taxes. Don't miss the opportunity to make this well maintained condo in Tuxworth Springs your new home.
Zillow last checked: 8 hours ago
Listing updated: January 20, 2026 at 12:41pm
Listed by:
Amy Widener 678-576-2256,
Keller Williams Realty
Bought with:
Stephanie Febo, 366109
Keller Williams Realty Atl. Partners
Source: GAMLS,MLS#: 10235470
Facts & features
Interior
Bedrooms & bathrooms
- Bedrooms: 2
- Bathrooms: 2
- Full bathrooms: 2
- Main level bathrooms: 2
- Main level bedrooms: 2
Dining room
- Features: Separate Room
Kitchen
- Features: Solid Surface Counters, Walk-in Pantry
Heating
- Natural Gas, Central, Forced Air
Cooling
- Electric, Ceiling Fan(s), Central Air
Appliances
- Included: Gas Water Heater, Dryer, Washer, Dishwasher, Disposal, Microwave, Refrigerator
- Laundry: Laundry Closet, In Kitchen
Features
- Walk-In Closet(s), Master On Main Level, Split Bedroom Plan
- Flooring: Tile, Carpet, Laminate
- Windows: Window Treatments
- Basement: None
- Number of fireplaces: 1
- Fireplace features: Living Room, Gas Starter
- Common walls with other units/homes: No One Below,End Unit
Interior area
- Total structure area: 1,068
- Total interior livable area: 1,068 sqft
- Finished area above ground: 1,068
- Finished area below ground: 0
Property
Parking
- Total spaces: 2
- Parking features: Kitchen Level, Over 1 Space per Unit, Guest
Accessibility
- Accessibility features: Accessible Entrance
Features
- Levels: One
- Stories: 1
- Exterior features: Balcony
- Has private pool: Yes
- Pool features: In Ground
- Body of water: None
Lot
- Size: 871.20 sqft
- Features: Level, Private
- Residential vegetation: Wooded
Details
- Parcel number: 18 062 11 034
Construction
Type & style
- Home type: Condo
- Architectural style: Traditional
- Property subtype: Condominium, Mid Rise
- Attached to another structure: Yes
Materials
- Wood Siding
- Foundation: Slab
- Roof: Composition
Condition
- Resale
- New construction: No
- Year built: 1984
Utilities & green energy
- Sewer: Public Sewer
- Water: Public
- Utilities for property: Cable Available, Electricity Available, High Speed Internet, Natural Gas Available, Phone Available, Sewer Available, Water Available
Green energy
- Water conservation: Low-Flow Fixtures
Community & neighborhood
Security
- Security features: Smoke Detector(s), Fire Sprinkler System, Gated Community
Community
- Community features: Park, Pool, Street Lights, Tennis Court(s), Near Public Transport, Walk To Schools, Near Shopping
Location
- Region: Decatur
- Subdivision: Tuxworth Springs
HOA & financial
HOA
- Has HOA: Yes
- HOA fee: $3,252 annually
- Services included: Maintenance Structure, Maintenance Grounds, Pest Control, Swimming, Tennis, Water
Other
Other facts
- Listing agreement: Exclusive Right To Sell
Price history
| Date | Event | Price |
|---|---|---|
| 1/17/2024 | Sold | $259,000-2.3%$243/sqft |
Source: | ||
| 1/5/2024 | Pending sale | $265,000$248/sqft |
Source: | ||
| 12/23/2023 | Listed for sale | $265,000$248/sqft |
Source: | ||
Public tax history
Tax history is unavailable.
Neighborhood: North Decatur
Nearby schools
GreatSchools rating
- 7/10Fernbank Elementary SchoolGrades: PK-5Distance: 2 mi
- 5/10Druid Hills Middle SchoolGrades: 6-8Distance: 1.8 mi
- 6/10Druid Hills High SchoolGrades: 9-12Distance: 1.5 mi
Schools provided by the listing agent
- Elementary: Laurel Ridge
- Middle: Druid Hills
- High: Druid Hills
Source: GAMLS. This data may not be complete. We recommend contacting the local school district to confirm school assignments for this home.
Get a cash offer in 3 minutes
Find out how much your home could sell for in as little as 3 minutes with a no-obligation cash offer.
Estimated market value$261,600
Get a cash offer in 3 minutes
Find out how much your home could sell for in as little as 3 minutes with a no-obligation cash offer.
Estimated market value
$261,600
