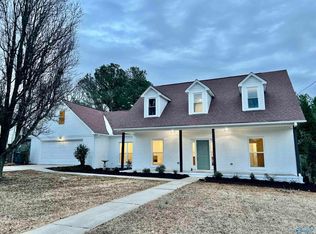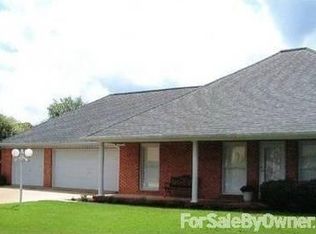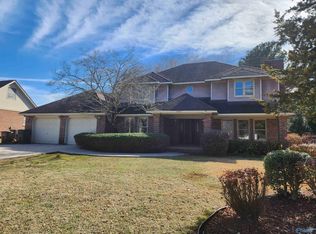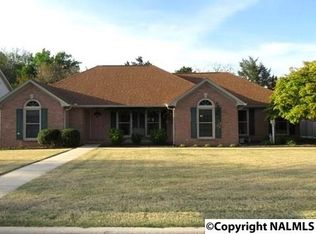Fantastic home and entertaining area! This is a 4 bedroom, 2.5 bath home. Updated kitchen with granite countertops, backsplash, gas stove, and pantry. The kitchen has a spacious breakfast area that overlooks an amazing backyard with a In-ground pool.. The greatroom has trey ceiling, and gas fireplace. Formal dining room. Master bedroom has 2 closets and a glamour bath with tile shower. Nice 2nd and 3rd bedroom w/walk-in closets. The 4th bedroom has built-ins and a desk area. There is a huge bonus room also.. Laundry room with storage and half bath. This is a great one!!!
This property is off market, which means it's not currently listed for sale or rent on Zillow. This may be different from what's available on other websites or public sources.




