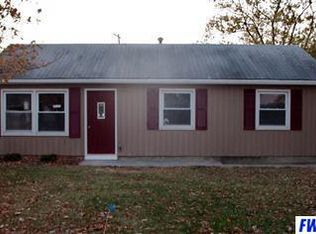Closed
$140,000
1215 Lewis St, Decatur, IN 46733
3beds
925sqft
Single Family Residence
Built in 1959
6,098.4 Square Feet Lot
$142,000 Zestimate®
$--/sqft
$1,304 Estimated rent
Home value
$142,000
Estimated sales range
Not available
$1,304/mo
Zestimate® history
Loading...
Owner options
Explore your selling options
What's special
Multiple offers received. Please submit highest and best offers by 5pm on Saturday, March 29th. Offer responses planned by 8pm that same day. Welcome to 1215 Lewis Street, a charming, affordable, one story home in the heart of Decatur, Indiana. This cozy home offers 3 bedrooms, 1 bathroom, and 925 square feet of living space on a concrete slab foundation. You'll enjoy the touch of modern finishes with the modern luxury vinyl plank flooring and Spanish lace ceilings. The open concept living room opens up to the kitchen which features recessed lighting, backsplash, and comes equipped with the stainless steel appliances (electric range, refrigerator, microwave, and dishwasher). The home's exterior is just as impressive with a fenced backyard and a handy shed for storage. Enjoy warm summer evenings around the fire pit, a perfect spot for gathering with friends and family. The home's essential systems, including the furnace, AC, and architectural shingle roof, were updated in 2016, ensuring peace of mind for years to come. The windows are vinyl replacements, there is brand new carpet in the bedrooms, and some recent interior painting has been performed too. Another bonus, there are no HOA fees to worry about! You'll find yourself within easy reach of local amenities, including the Indiana Pancake House, Chicotes Mexican Grill, Back 40 Junction Restaurant, and The Galley for a variety of dining options. Everyday essentials are just a short drive away at Kroger and Walmart Supercenter. For outdoor enthusiasts, McMillen Park and Hanna City Park offer green spaces for relaxation, while the Cross Creek Golf Club and Villa Lanes provide recreational options. Don't delay, schedule your showing today and say hello to your new beginning in Decatur!
Zillow last checked: 8 hours ago
Listing updated: April 22, 2025 at 07:09am
Listed by:
Warren Barnes Cell:260-438-5639,
North Eastern Group Realty
Bought with:
Catherine Peterson, RB17000960
Steffen Group
Source: IRMLS,MLS#: 202510152
Facts & features
Interior
Bedrooms & bathrooms
- Bedrooms: 3
- Bathrooms: 1
- Full bathrooms: 1
- Main level bedrooms: 3
Bedroom 1
- Level: Main
Bedroom 2
- Level: Main
Kitchen
- Level: Main
- Area: 104
- Dimensions: 13 x 8
Living room
- Level: Main
- Area: 210
- Dimensions: 14 x 15
Heating
- Natural Gas, Forced Air
Cooling
- Central Air
Appliances
- Included: Range/Oven Hook Up Elec, Dishwasher, Microwave, Refrigerator, Electric Oven, Electric Range
- Laundry: Electric Dryer Hookup, Main Level, Washer Hookup
Features
- Laminate Counters, Eat-in Kitchen, Open Floorplan, Tub/Shower Combination
- Flooring: Carpet, Vinyl
- Doors: Storm Door(s)
- Has basement: No
- Has fireplace: No
- Fireplace features: None
Interior area
- Total structure area: 925
- Total interior livable area: 925 sqft
- Finished area above ground: 925
- Finished area below ground: 0
Property
Parking
- Parking features: Gravel
- Has uncovered spaces: Yes
Features
- Levels: One
- Stories: 1
- Patio & porch: Deck, Patio, Porch
- Exterior features: Fire Pit
- Fencing: Privacy,Wood
Lot
- Size: 6,098 sqft
- Dimensions: 56x107
- Features: Level, 0-2.9999, City/Town/Suburb
Details
- Additional structures: Shed
- Parcel number: 010234102012.000014
- Zoning: R1
- Zoning description: Single family residential
Construction
Type & style
- Home type: SingleFamily
- Architectural style: Traditional
- Property subtype: Single Family Residence
Materials
- Vinyl Siding
- Foundation: Slab
- Roof: Asphalt,Shingle
Condition
- New construction: No
- Year built: 1959
Utilities & green energy
- Sewer: City
- Water: City
Community & neighborhood
Community
- Community features: None
Location
- Region: Decatur
- Subdivision: Lewis
Other
Other facts
- Listing terms: Cash,Conventional,FHA,USDA Loan,VA Loan
Price history
| Date | Event | Price |
|---|---|---|
| 4/21/2025 | Sold | $140,000 |
Source: | ||
| 3/30/2025 | Pending sale | $140,000 |
Source: | ||
| 3/30/2025 | Price change | $140,000+3.7% |
Source: | ||
| 3/27/2025 | Listed for sale | $135,000+94.2% |
Source: | ||
| 9/22/2016 | Sold | $69,500+294.9% |
Source: | ||
Public tax history
| Year | Property taxes | Tax assessment |
|---|---|---|
| 2024 | $443 +36.5% | $68,400 +7% |
| 2023 | $324 +4.1% | $63,900 +5.6% |
| 2022 | $312 +10.6% | $60,500 +7.1% |
Find assessor info on the county website
Neighborhood: 46733
Nearby schools
GreatSchools rating
- 8/10Bellmont Middle SchoolGrades: 6-8Distance: 1.4 mi
- 7/10Bellmont Senior High SchoolGrades: 9-12Distance: 1.2 mi
Schools provided by the listing agent
- Elementary: Southeast
- Middle: Bellmont
- High: Bellmont
- District: North Adams Community
Source: IRMLS. This data may not be complete. We recommend contacting the local school district to confirm school assignments for this home.
Get pre-qualified for a loan
At Zillow Home Loans, we can pre-qualify you in as little as 5 minutes with no impact to your credit score.An equal housing lender. NMLS #10287.
