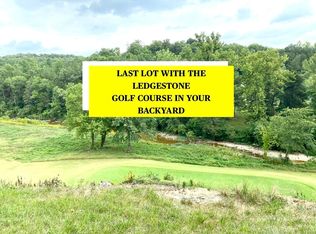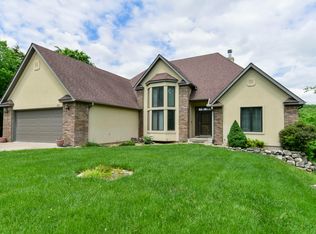Price Reduction, don't miss out on this one!! Come take a look at Stonebridge Village at it's finest with this lovely luxury furnished home!! Sit on your beautiful deck or screened porch enjoying the view of Ledgestone Championship Golf Course with the bubbling sound of Roark Creek along the back of your property. This gorgeous home boasts 3 master suites each with it's own luxury bath and sitting area, huge family room, pool table, 2nd kitchen, can be used as a in-law suite or multi family setting. Plenty of room for the family to come and enjoy all the amenities that Stonebridge Village offers all within 5 minutes of Silver Dollar City and 15 minutes to Branson shows and shopping.Home features, Central Vacuum, Newer Roof, Intercom System, Double Sided Gas Fireplace, TPO membrane new 2018, Pleated Shades, Drapes, Blinds, 2-90 lbs propane tanks, Sprinkler System (not used) and so much more!! 2022-07-29
This property is off market, which means it's not currently listed for sale or rent on Zillow. This may be different from what's available on other websites or public sources.


