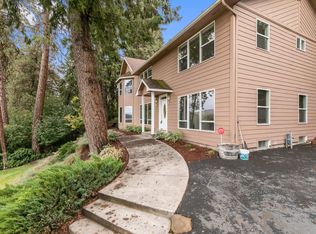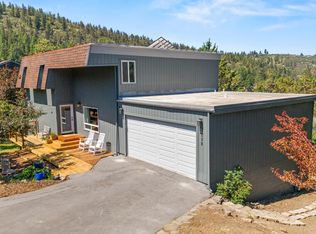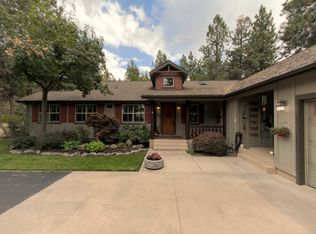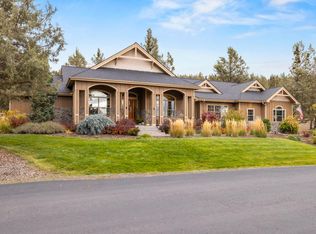$10,000 seller credit with acceptable offer!! Versatile Upper Klamath Lake retreat on nearly 3 acres with 30' x 38' shop, attached ADU, and pasture. This 2,776 sq ft home offers 4 bedrooms and 3 full bathrooms, with an upgraded kitchen featuring dual ovens, custom cherry cabinetry, and modern appliances. Exposed brick and tongue & groove ceilings combine charm and warmth. Enjoy lake views from the living room and deck or soak in the hot tub after a long day. Ground level features an 816 sq ft accessory dwelling unit with separate entrance, full kitchen, living room, bedroom, and laundry—perfect for guests or short-term rental. The 2021 heated shop includes a car lift, insulation, and overhead RV door. Additional structures include an attached garage, detached 2 car garage, and a barn. About 1.5 acres of pasture make this a rare horse property just minutes from downtown, Sky Lakes, Oregon Tech, and Klamath Commons. Split property offers enhanced privacy. March 2025 appraisal available.
Active
Price cut: $29K (9/17)
$690,000
1215 Lakeshore Dr, Klamath Falls, OR 97601
4beds
3baths
2,776sqft
Est.:
Single Family Residence
Built in 1957
2.96 Acres Lot
$654,900 Zestimate®
$249/sqft
$-- HOA
What's special
Modern appliancesHot tubCustom cherry cabinetryTongue and groove ceilingsUpgraded kitchenExposed brickLake views
- 137 days |
- 443 |
- 34 |
Zillow last checked: 8 hours ago
Listing updated: September 17, 2025 at 12:18pm
Listed by:
Fairfield Realty 541-238-5532
Source: Oregon Datashare,MLS#: 220206681
Tour with a local agent
Facts & features
Interior
Bedrooms & bathrooms
- Bedrooms: 4
- Bathrooms: 3
Heating
- Fireplace(s), Baseboard, Heat Pump, Natural Gas, Zoned
Cooling
- Heat Pump, Zoned
Appliances
- Included: Cooktop, Dishwasher, Double Oven, Microwave, Oven, Refrigerator, Water Heater
Features
- Double Vanity, In-Law Floorplan, Pantry, Shower/Tub Combo, Soaking Tub, Solid Surface Counters, Tile Shower, Vaulted Ceiling(s), Walk-In Closet(s)
- Flooring: Carpet, Tile, Vinyl
- Windows: Double Pane Windows
- Basement: Exterior Entry,Finished
- Has fireplace: Yes
- Fireplace features: Living Room
- Common walls with other units/homes: No Common Walls
Interior area
- Total structure area: 2,776
- Total interior livable area: 2,776 sqft
Property
Parking
- Total spaces: 3
- Parking features: Asphalt, Attached, Detached, Driveway, Heated Garage, RV Access/Parking, RV Garage
- Attached garage spaces: 3
- Has uncovered spaces: Yes
Features
- Levels: Two
- Stories: 2
- Patio & porch: Covered, Covered Deck, Patio, Porch, Rear Porch
- Spa features: Spa/Hot Tub
- Fencing: Fenced
- Has view: Yes
- View description: Lake, Mountain(s), Panoramic, Territorial
- Has water view: Yes
- Water view: Lake
Lot
- Size: 2.96 Acres
- Features: Level, Pasture
Details
- Additional structures: Barn(s), RV/Boat Storage, Second Garage, Shed(s), Workshop
- Additional parcels included: Parcel #425043
- Parcel number: 425383
- Zoning description: RS
- Special conditions: Standard
- Horses can be raised: Yes
Construction
Type & style
- Home type: SingleFamily
- Architectural style: Traditional,Other
- Property subtype: Single Family Residence
Materials
- Concrete, Frame
- Foundation: Concrete Perimeter
- Roof: Membrane
Condition
- New construction: No
- Year built: 1957
Utilities & green energy
- Sewer: Septic Tank
- Water: Public
Community & HOA
Community
- Security: Carbon Monoxide Detector(s), Smoke Detector(s)
- Subdivision: Lake Shore Gardens
HOA
- Has HOA: No
Location
- Region: Klamath Falls
Financial & listing details
- Price per square foot: $249/sqft
- Tax assessed value: $571,310
- Annual tax amount: $3,789
- Date on market: 7/29/2025
- Cumulative days on market: 219 days
- Listing terms: Cash,Conventional,FHA,VA Loan
- Road surface type: Paved
Estimated market value
$654,900
$622,000 - $688,000
$2,720/mo
Price history
Price history
| Date | Event | Price |
|---|---|---|
| 9/17/2025 | Price change | $690,000-4%$249/sqft |
Source: | ||
| 7/29/2025 | Listed for sale | $719,000$259/sqft |
Source: | ||
| 7/27/2025 | Listing removed | $719,000$259/sqft |
Source: | ||
| 5/7/2025 | Listed for sale | $719,000+273.5%$259/sqft |
Source: | ||
| 6/6/2002 | Sold | $192,500$69/sqft |
Source: Agent Provided Report a problem | ||
Public tax history
Public tax history
| Year | Property taxes | Tax assessment |
|---|---|---|
| 2024 | $3,790 +4.6% | $316,090 +3% |
| 2023 | $3,623 -12.1% | $306,890 +8.1% |
| 2022 | $4,124 +0.9% | $283,860 +7.5% |
Find assessor info on the county website
BuyAbility℠ payment
Est. payment
$3,908/mo
Principal & interest
$3338
Property taxes
$328
Home insurance
$242
Climate risks
Neighborhood: 97601
Nearby schools
GreatSchools rating
- 6/10Joseph Conger Elementary SchoolGrades: K-5Distance: 1.5 mi
- 5/10Ponderosa Junior High SchoolGrades: 6-8Distance: 3.3 mi
- 5/10Klamath Union High SchoolGrades: 9-12Distance: 2.4 mi
Schools provided by the listing agent
- Elementary: Joseph Conger Elem
- Middle: Ponderosa Middle
- High: Klamath Union High School
Source: Oregon Datashare. This data may not be complete. We recommend contacting the local school district to confirm school assignments for this home.
- Loading
- Loading





