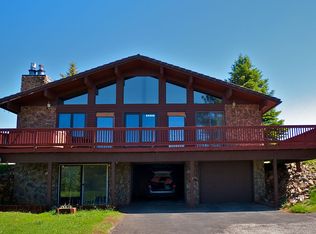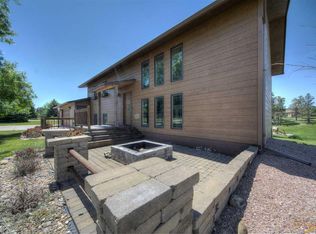Sold for $720,000
$720,000
1215 Kings Rd, Rapid City, SD 57702
4beds
3,492sqft
Site Built
Built in 1984
1.38 Acres Lot
$705,800 Zestimate®
$206/sqft
$4,092 Estimated rent
Home value
$705,800
$663,000 - $748,000
$4,092/mo
Zestimate® history
Loading...
Owner options
Explore your selling options
What's special
Listed by Pete Jensen, KWBH, 605-484-6713. Nestled at the back of South Canyon Country Estates, this spacious ranch style home offers peaceful living among the pines that you'd be proud to call home! *The main level centers around the great room, and with its half-vaulted ceilings, clerestory windows, a gas fireplace and views of the tree covered hills behind, it lives up to its name *The spacious kitchen has ample cabinetry, black and stainless steel appliances and a large island for seating and storage *Formal dining room nearby with access to the back deck *Cozy breakfast nook or reading area off the kitchen *Main floor master suite, with a sizable bedroom with private deck access, walk in closet and ensuite bathroom *1 additional bedroom, 1 full bathroom and great storage space complete this level *Walkout basement has an oversized family room with the home's second fireplace, 2 bedrooms with garden windows, and a unique shared bathroom with a central shower and two private rooms, each with its own toilet and sink *The outdoor space at this home is a dream- a large deck spans the back of the home, giving perfect space for your morning cup of coffee, or space for dinner with friends, overlooking the tree covered hillside *The privacy fenced back yard has raised garden beds for flowers or produce, and a large patio for added entertaining space *The home also boasts 2 x two car garages- each with upgraded insulation, electrical features and work space (cont.)
Zillow last checked: 8 hours ago
Listing updated: June 09, 2025 at 03:08pm
Listed by:
Pete Jensen,
Keller Williams Realty Black Hills SP
Bought with:
Henry Ulrich
Ascend Realty
Source: Mount Rushmore Area AOR,MLS#: 84195
Facts & features
Interior
Bedrooms & bathrooms
- Bedrooms: 4
- Bathrooms: 4
- Full bathrooms: 3
- 1/2 bathrooms: 1
- Main level bathrooms: 2
- Main level bedrooms: 2
Primary bedroom
- Level: Main
- Area: 210
- Dimensions: 14 x 15
Bedroom 2
- Description: walk in closet
- Level: Main
- Area: 130
- Dimensions: 10 x 13
Bedroom 3
- Level: Basement
- Area: 195
- Dimensions: 13 x 15
Bedroom 4
- Level: Basement
- Area: 209
- Dimensions: 11 x 19
Dining room
- Description: formal dining
- Level: Main
- Area: 132
- Dimensions: 12 x 11
Kitchen
- Level: Main
- Dimensions: 21 x 13
Living room
- Level: Main
- Area: 360
- Dimensions: 18 x 20
Heating
- Natural Gas, Hot Water
Cooling
- Refrig. C/Air
Appliances
- Included: Dishwasher
Features
- Walk-In Closet(s)
- Flooring: Carpet, Vinyl, Laminate
- Windows: Skylight(s), Casement, Double Pane Windows
- Basement: Full,Walk-Out Access,Finished
- Number of fireplaces: 2
- Fireplace features: Two, Free Standing
Interior area
- Total structure area: 3,492
- Total interior livable area: 3,492 sqft
Property
Parking
- Total spaces: 4
- Parking features: Four or More Car, Attached
- Attached garage spaces: 4
Features
- Patio & porch: Open Deck
- Fencing: Wood,Garden Area
Lot
- Size: 1.38 Acres
- Features: Wooded, Lawn, Trees
Details
- Parcel number: 1926452010
Construction
Type & style
- Home type: SingleFamily
- Architectural style: Ranch
- Property subtype: Site Built
Materials
- Frame
- Foundation: Poured Concrete Fd.
- Roof: Composition
Condition
- Year built: 1984
Community & neighborhood
Location
- Region: Rapid City
- Subdivision: South Canyon Country Estates
Other
Other facts
- Road surface type: Paved
Price history
| Date | Event | Price |
|---|---|---|
| 6/9/2025 | Sold | $720,000-2%$206/sqft |
Source: | ||
| 5/2/2025 | Contingent | $735,000$210/sqft |
Source: | ||
| 4/30/2025 | Listed for sale | $735,000$210/sqft |
Source: | ||
Public tax history
| Year | Property taxes | Tax assessment |
|---|---|---|
| 2025 | $7,506 +6.1% | $751,300 +2.1% |
| 2024 | $7,077 +17.1% | $735,800 +8.2% |
| 2023 | $6,043 +17.3% | $680,200 +28.8% |
Find assessor info on the county website
Neighborhood: 57702
Nearby schools
GreatSchools rating
- 8/10Pinedale Elementary - 11Grades: K-5Distance: 3 mi
- 5/10West Middle School - 37Grades: 6-8Distance: 4.4 mi
- 5/10Stevens High School - 42Grades: 9-12Distance: 3.7 mi
Schools provided by the listing agent
- District: Rapid City
Source: Mount Rushmore Area AOR. This data may not be complete. We recommend contacting the local school district to confirm school assignments for this home.

Get pre-qualified for a loan
At Zillow Home Loans, we can pre-qualify you in as little as 5 minutes with no impact to your credit score.An equal housing lender. NMLS #10287.

