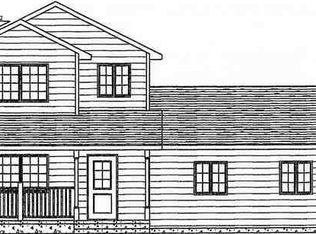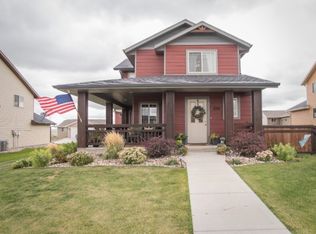Sold for $350,000 on 08/02/24
$350,000
1215 Juneau Dr, Box Elder, SD 57719
3beds
1,845sqft
Site Built
Built in 2016
6,534 Square Feet Lot
$348,200 Zestimate®
$190/sqft
$2,096 Estimated rent
Home value
$348,200
$324,000 - $373,000
$2,096/mo
Zestimate® history
Loading...
Owner options
Explore your selling options
What's special
heck out this wonderful tri level, well maintained home, with 1854 sq ft, 3 bedrooms, 2 bathroom homes and a fully finished 2 car garage. Right as you open the door you will be captivated by the openness of the living room along with the mocha-colored wood capped features and the large window that allows an abundance of natural light. The main level hosts a spacious dining/kitchen area, pantry, appliances included, built-in blinds door to the deck, 2 bedrooms, and a shared bathroom. The basement features a spacious family room, walkout to the patio/back yard, a bedroom, and shared bathroom. Additional features include a sump pit with sump pump, water softener, sprinkler system, manicured landscaping with rocks, and washer & dryer. Owners loved the neighbors, easy access to the interstate, Ellsworth AFB, and only 13 mins to downtown Rapid City. The owners made this house their home and they know you will too!
Zillow last checked: 8 hours ago
Listing updated: August 02, 2024 at 03:53pm
Listed by:
Lorenzo Bell-Thomas,
Century 21 Clearview Realty,
Seth Malott,
Century 21 Clearview Realty
Bought with:
NON MEMBER
NON-MEMBER OFFICE
Source: Mount Rushmore Area AOR,MLS#: 80313
Facts & features
Interior
Bedrooms & bathrooms
- Bedrooms: 3
- Bathrooms: 2
- Full bathrooms: 2
- Main level bathrooms: 1
- Main level bedrooms: 2
Primary bedroom
- Level: Main
- Area: 143
- Dimensions: 13 x 11
Bedroom 2
- Level: Main
- Area: 100
- Dimensions: 10 x 10
Bedroom 3
- Level: Basement
- Area: 130
- Dimensions: 13 x 10
Dining room
- Level: Main
- Area: 266
- Dimensions: 19 x 14
Kitchen
- Level: Main
- Dimensions: 16 x 13
Living room
- Level: Lower
- Area: 154
- Dimensions: 14 x 11
Heating
- Natural Gas, Forced Air
Cooling
- Refrig. C/Air
Appliances
- Included: Refrigerator, Gas Range Oven, Washer, Dryer, Water Softener Owned
- Laundry: Main Level
Features
- Vaulted Ceiling(s), Ceiling Fan(s)
- Flooring: Carpet, Vinyl
- Basement: Walk-Out Access,Finished,Sump Pump,Sump Pit
- Number of fireplaces: 1
- Fireplace features: None
Interior area
- Total structure area: 1,845
- Total interior livable area: 1,845 sqft
Property
Parking
- Total spaces: 2
- Parking features: Two Car, Attached, Garage Door Opener
- Attached garage spaces: 2
Features
- Levels: Three Or More
- Patio & porch: Open Deck
Lot
- Size: 6,534 sqft
- Features: Lawn, Rock
Details
- Parcel number: 2127455020
Construction
Type & style
- Home type: SingleFamily
- Property subtype: Site Built
Materials
- Frame
- Roof: Composition
Condition
- Year built: 2016
Community & neighborhood
Security
- Security features: Smoke Detector(s)
Location
- Region: Box Elder
Other
Other facts
- Listing terms: Cash,New Loan
Price history
| Date | Event | Price |
|---|---|---|
| 8/2/2024 | Sold | $350,000$190/sqft |
Source: | ||
| 6/24/2024 | Contingent | $350,000$190/sqft |
Source: | ||
| 5/24/2024 | Listed for sale | $350,000+37.3%$190/sqft |
Source: | ||
| 10/5/2020 | Sold | $255,000$138/sqft |
Source: Agent Provided | ||
| 8/11/2020 | Pending sale | $255,000$138/sqft |
Source: RE/MAX ADVANTAGE #150776 | ||
Public tax history
| Year | Property taxes | Tax assessment |
|---|---|---|
| 2025 | $4,920 -4.4% | $372,500 -4.2% |
| 2024 | $5,146 +14.9% | $389,000 -2% |
| 2023 | $4,477 +5.9% | $397,100 +23.7% |
Find assessor info on the county website
Neighborhood: 57719
Nearby schools
GreatSchools rating
- 4/10Valley View Elementary - 13Grades: K-5Distance: 1.4 mi
- NADakota Middle School - 31Grades: 6-8Distance: 1.3 mi
- 2/10Central High School - 41Grades: 9-12Distance: 4.6 mi

Get pre-qualified for a loan
At Zillow Home Loans, we can pre-qualify you in as little as 5 minutes with no impact to your credit score.An equal housing lender. NMLS #10287.

