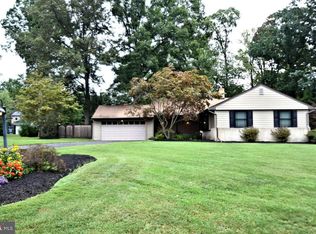Beautiful Colonial Home in the Hideaway Hill neighborhood of Horsham Township. Oversized driveway leads to 2 Car Garage. Front Porch opens to Entrance Foyer, Formal Living Room with Bow Window, Chair Rail, Fresh Neutral Paint, Formal Dining Room with Chair Rail, Designer Light Fixture. All with New Flooring. Updated Kitchen with Coffee Bar, L- Shaped Layout with Built In Oven and Gas Range with Large Exhaust Hood. First Floor Powder Room, Mudroom/Laundry Room, Family Room with Full Wall Brick Gas Fireplace. Finished Basement with Wall to Wall Carpets and Built In Bar. Separate Room in basement could be used as office or 5th bedroom. Second Floor features a Main Bedroom with master bathroom and 2 Closets. Three Additional Bedrooms and a Tile Hall Bathroom with Double Sink Vanity. French Doors lead to a Partially Covered EP Henry Patio with Recessed Lights and Ceiling Fan. Large Fenced Yard with Fenced Kidney Shaped In Ground Pool and Storage Shed. New Central Air Unit. Grounds are nicely Landscaped with Flower Beds and Mature Plantings.
This property is off market, which means it's not currently listed for sale or rent on Zillow. This may be different from what's available on other websites or public sources.

