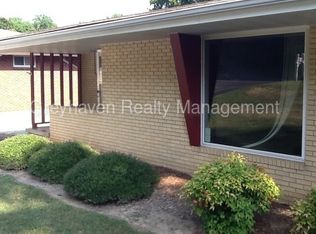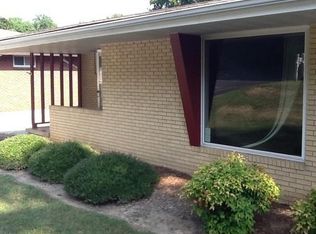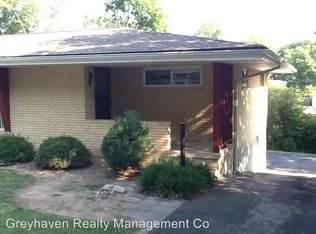Sold for $230,000
$230,000
1215 John Ross Rd, Chattanooga, TN 37412
3beds
1,484sqft
Single Family Residence
Built in 1959
0.33 Acres Lot
$229,600 Zestimate®
$155/sqft
$1,739 Estimated rent
Home value
$229,600
$218,000 - $243,000
$1,739/mo
Zestimate® history
Loading...
Owner options
Explore your selling options
What's special
New Pricing $245,000! Dramatic Price Reduction from original list price. This one level, 3 bd/2ba home over a full unfinished basement offers growing room and storage. The living room features large windows and an electric log fireplace. This is a one family home that has seen a lot of love but is ready for updates. Beautiful and large corner lot on John Ross Rd. Home is being sold as a part of an estate. Home to be sold in current ''as is'' condition.
Zillow last checked: 8 hours ago
Listing updated: January 16, 2026 at 02:16pm
Listed by:
Linda W Gaddis 423-227-6240,
35 South Real Estate & Design, LLC,
Rebekah Ramquist 615-491-4266,
35 South Real Estate & Design, LLC
Bought with:
Comps Non Member Licensee
COMPS ONLY
Source: Greater Chattanooga Realtors,MLS#: 1514366
Facts & features
Interior
Bedrooms & bathrooms
- Bedrooms: 3
- Bathrooms: 2
- Full bathrooms: 2
Primary bedroom
- Level: First
Bedroom
- Level: First
Bedroom
- Level: First
Primary bathroom
- Level: First
Bathroom
- Level: First
Dining room
- Level: First
Family room
- Level: First
Kitchen
- Level: First
Heating
- Central, Electric, Hot Water
Cooling
- Central Air, Electric
Appliances
- Included: Disposal, Electric Cooktop, Electric Water Heater, Microwave, Refrigerator
- Laundry: In Basement, Electric Dryer Hookup, Washer Hookup
Features
- Ceiling Fan(s), Eat-in Kitchen, High Speed Internet, Laminate Counters, Pantry, Storage, Separate Shower, Tub/shower Combo, Separate Dining Room
- Flooring: Carpet, Ceramic Tile
- Windows: Aluminum Frames, Drapes, Window Treatments
- Basement: Full,Unfinished
- Number of fireplaces: 1
- Fireplace features: Electric, Family Room
Interior area
- Total structure area: 1,484
- Total interior livable area: 1,484 sqft
- Finished area above ground: 1,484
- Finished area below ground: 0
Property
Parking
- Total spaces: 1
- Parking features: Asphalt, Basement, Driveway, Garage, Garage Door Opener, Paved, Garage Faces Side
- Attached garage spaces: 1
Features
- Levels: One
- Stories: 1
- Patio & porch: Deck, Front Porch, Porch - Covered
- Exterior features: Rain Gutters
- Pool features: None
- Spa features: None
- Fencing: None
Lot
- Size: 0.33 Acres
- Dimensions: 110.3 x 130
- Features: Back Yard, Cleared, Corner Lot, Few Trees, Front Yard, Gentle Sloping, Landscaped, Rectangular Lot
Details
- Additional structures: None
- Parcel number: 168e D 029
- Special conditions: Trust
- Other equipment: None
Construction
Type & style
- Home type: SingleFamily
- Architectural style: Ranch
- Property subtype: Single Family Residence
Materials
- Frame
- Foundation: Block, Raised
- Roof: Asphalt,Shingle
Condition
- Fixer
- New construction: No
- Year built: 1959
Utilities & green energy
- Sewer: Public Sewer
- Water: Public
- Utilities for property: Cable Available, Electricity Connected, Phone Available, Sewer Connected, Water Connected
Community & neighborhood
Security
- Security features: See Remarks
Community
- Community features: None
Location
- Region: Chattanooga
- Subdivision: Cherokee Ests
Other
Other facts
- Listing terms: Cash,Conventional
- Road surface type: Paved
Price history
| Date | Event | Price |
|---|---|---|
| 9/9/2025 | Sold | $230,000-6.1%$155/sqft |
Source: Greater Chattanooga Realtors #1514366 Report a problem | ||
| 8/11/2025 | Contingent | $245,000$165/sqft |
Source: Greater Chattanooga Realtors #1514366 Report a problem | ||
| 7/27/2025 | Price change | $245,000-2%$165/sqft |
Source: Greater Chattanooga Realtors #1514366 Report a problem | ||
| 7/15/2025 | Listed for sale | $250,000-3.8%$168/sqft |
Source: Greater Chattanooga Realtors #1514366 Report a problem | ||
| 7/7/2025 | Contingent | $259,900$175/sqft |
Source: Greater Chattanooga Realtors #1514366 Report a problem | ||
Public tax history
| Year | Property taxes | Tax assessment |
|---|---|---|
| 2024 | $1,649 | $42,125 |
| 2023 | $1,649 | $42,125 |
| 2022 | $1,649 +75% | $42,125 |
Find assessor info on the county website
Neighborhood: 37412
Nearby schools
GreatSchools rating
- 3/10East Ridge Elementary SchoolGrades: PK-5Distance: 0.5 mi
- 4/10East Ridge Middle SchoolGrades: 6-8Distance: 0.9 mi
- 3/10East Ridge High SchoolGrades: 9-12Distance: 0.9 mi
Schools provided by the listing agent
- Elementary: East Ridge Elementary
- Middle: East Ridge Middle
- High: East Ridge High
Source: Greater Chattanooga Realtors. This data may not be complete. We recommend contacting the local school district to confirm school assignments for this home.
Get a cash offer in 3 minutes
Find out how much your home could sell for in as little as 3 minutes with a no-obligation cash offer.
Estimated market value
$229,600


