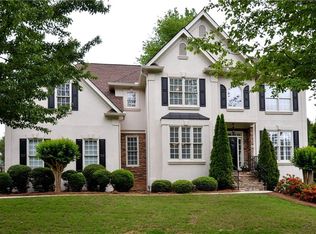Closed
$760,000
1215 Jennifer Oaks Cir, Alpharetta, GA 30004
4beds
4,654sqft
Single Family Residence, Residential
Built in 1984
0.53 Acres Lot
$954,300 Zestimate®
$163/sqft
$4,848 Estimated rent
Home value
$954,300
$878,000 - $1.05M
$4,848/mo
Zestimate® history
Loading...
Owner options
Explore your selling options
What's special
PRICED REDUCED IN JENNIFER OAKS! This well-built home is ready for your personal touches. Fantastic opportunity to make this classic brick traditional your own in MILTON HS district. Hard to find owners suite plus additional bedroom on main with 3 car garage, covered rocking chair front porch and finished basement. A newer roof and mechanicals saves money for the fun stuff! Ahead of its time design with high ceilings, spacious rooms and 2 masonry fireplaces. And you’ll love the huge main level laundry/mudroom possibilities. The 2nd floor offers 2 large ensuite guest bedrooms, one with an additional bonus room. The terrace level is finished with an additional kitchen, large media room with fireplace, full bath, pool table room and large workshop which could be easily converted into a bedroom if needed. The large backyard is fully fenced and shaded with mature hardwoods. Enjoy living minutes from Downtown Alpharetta and sharing community in popular, and gated, Jennifer Oaks with swim/tennis and the most beautiful new outdoor pavilion with fireplace!
Zillow last checked: 8 hours ago
Listing updated: January 04, 2023 at 12:48pm
Listing Provided by:
Catherine J Adams,
Berkshire Hathaway HomeServices Georgia Properties
Bought with:
JOHN BAILEY, 244749
John Bailey Realty, Inc.
Source: FMLS GA,MLS#: 7133284
Facts & features
Interior
Bedrooms & bathrooms
- Bedrooms: 4
- Bathrooms: 5
- Full bathrooms: 5
- Main level bathrooms: 2
- Main level bedrooms: 2
Primary bedroom
- Features: Master on Main
- Level: Master on Main
Bedroom
- Features: Master on Main
Primary bathroom
- Features: Double Vanity, Separate Tub/Shower, Whirlpool Tub
Dining room
- Features: Separate Dining Room
Kitchen
- Features: Breakfast Room, Cabinets Stain, Kitchen Island, Pantry, Second Kitchen
Heating
- Central, Forced Air, Natural Gas
Cooling
- Central Air
Appliances
- Included: Dishwasher, Disposal, Electric Cooktop, Electric Oven, Refrigerator
- Laundry: Laundry Room, Main Level
Features
- Bookcases, Double Vanity, Entrance Foyer, Entrance Foyer 2 Story, High Ceilings 9 ft Main, His and Hers Closets, Walk-In Closet(s), Wet Bar
- Flooring: Carpet, Hardwood
- Windows: None
- Basement: Bath/Stubbed,Daylight,Finished,Finished Bath,Partial
- Number of fireplaces: 2
- Fireplace features: Family Room
- Common walls with other units/homes: No Common Walls
Interior area
- Total structure area: 4,654
- Total interior livable area: 4,654 sqft
- Finished area above ground: 3,455
- Finished area below ground: 890
Property
Parking
- Total spaces: 3
- Parking features: Attached, Garage, Garage Faces Side
- Attached garage spaces: 3
Accessibility
- Accessibility features: None
Features
- Levels: Two
- Stories: 2
- Patio & porch: Covered, Deck, Enclosed, Front Porch
- Exterior features: None, No Dock
- Pool features: None
- Has spa: Yes
- Spa features: Bath, None
- Fencing: None
- Has view: Yes
- View description: Other
- Waterfront features: None
- Body of water: None
Lot
- Size: 0.53 Acres
- Features: Back Yard, Cul-De-Sac
Details
- Additional structures: None
- Parcel number: 22 449212020336
- Other equipment: None
- Horse amenities: None
Construction
Type & style
- Home type: SingleFamily
- Architectural style: Traditional
- Property subtype: Single Family Residence, Residential
Materials
- Brick Front
- Foundation: None
- Roof: Composition
Condition
- Resale
- New construction: No
- Year built: 1984
Utilities & green energy
- Electric: 110 Volts, 220 Volts
- Sewer: Public Sewer
- Water: Public
- Utilities for property: None
Green energy
- Energy efficient items: None
- Energy generation: None
Community & neighborhood
Security
- Security features: Security Gate
Community
- Community features: Gated, Homeowners Assoc, Near Schools, Near Shopping, Pool, Sidewalks, Street Lights, Tennis Court(s)
Location
- Region: Alpharetta
- Subdivision: Jennifer Oaks
HOA & financial
HOA
- Has HOA: No
Other
Other facts
- Body type: Other
- Ownership: Fee Simple
- Road surface type: Paved
Price history
| Date | Event | Price |
|---|---|---|
| 12/30/2022 | Sold | $760,000-1.8%$163/sqft |
Source: | ||
| 12/20/2022 | Pending sale | $774,000$166/sqft |
Source: | ||
| 12/12/2022 | Contingent | $774,000$166/sqft |
Source: | ||
| 12/12/2022 | Pending sale | $774,000$166/sqft |
Source: | ||
| 12/5/2022 | Price change | $774,000-3.1%$166/sqft |
Source: | ||
Public tax history
| Year | Property taxes | Tax assessment |
|---|---|---|
| 2024 | $7,863 +109.1% | $301,040 |
| 2023 | $3,761 +35.6% | $301,040 +21.7% |
| 2022 | $2,775 +1.1% | $247,440 +31.8% |
Find assessor info on the county website
Neighborhood: 30004
Nearby schools
GreatSchools rating
- 9/10Alpharetta Elementary SchoolGrades: PK-5Distance: 1.2 mi
- 8/10Northwestern Middle SchoolGrades: 6-8Distance: 1.4 mi
- 10/10Milton High SchoolGrades: 9-12Distance: 1.5 mi
Schools provided by the listing agent
- Elementary: Alpharetta
- Middle: Northwestern
- High: Milton - Fulton
Source: FMLS GA. This data may not be complete. We recommend contacting the local school district to confirm school assignments for this home.
Get a cash offer in 3 minutes
Find out how much your home could sell for in as little as 3 minutes with a no-obligation cash offer.
Estimated market value
$954,300
Get a cash offer in 3 minutes
Find out how much your home could sell for in as little as 3 minutes with a no-obligation cash offer.
Estimated market value
$954,300
