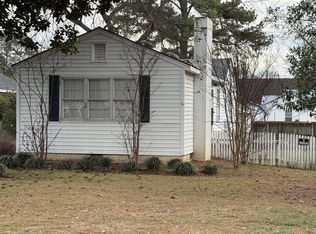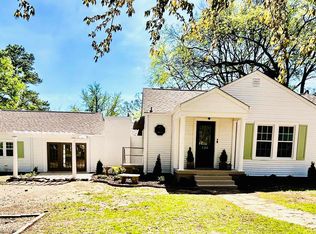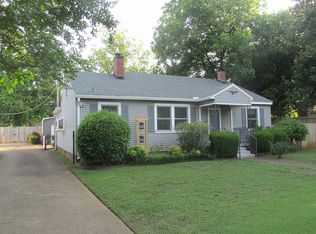Sold for $167,500
$167,500
1215 Jackson St SE, Decatur, AL 35601
3beds
1,055sqft
Single Family Residence
Built in 1949
-- sqft lot
$171,100 Zestimate®
$159/sqft
$1,060 Estimated rent
Home value
$171,100
$159,000 - $183,000
$1,060/mo
Zestimate® history
Loading...
Owner options
Explore your selling options
What's special
~~~~~~~**Financiado por dueño disponible**~~~~~~ Charming 3-bed, 1-bath cottage-style home in a beautiful established neighborhood! Fully remodeled with new electrical, flooring, fresh paint, and stylish lighting. The bathroom features quartz countertops, and the kitchen shines with all-new cabinets and matching quartz surfaces. Enjoy the efficiency of a new tankless water heater. Relax or entertain on the covered patio overlooking the spacious backyard. A detached workshop offers extra space for hobbies or storage. Move-in ready with modern upgrades and classic charm. Seller financing available—don’t miss this opportunity!
Zillow last checked: 8 hours ago
Listing updated: June 02, 2025 at 09:22am
Listed by:
Melissa Cramer 239-600-1301,
Advantage Real Estate NA
Bought with:
Caleb Michaelson, 133373
Matt Curtis Real Estate, Inc.
Source: ValleyMLS,MLS#: 21887526
Facts & features
Interior
Bedrooms & bathrooms
- Bedrooms: 3
- Bathrooms: 1
- Full bathrooms: 1
Primary bedroom
- Features: Ceiling Fan(s), LVP
- Level: First
- Area: 187
- Dimensions: 17 x 11
Bedroom 2
- Features: Ceiling Fan(s), LVP
- Level: First
- Area: 143
- Dimensions: 13 x 11
Bedroom 3
- Features: Ceiling Fan(s), LVP
- Level: First
- Area: 168
- Dimensions: 14 x 12
Bathroom 1
- Features: Tile, LVP Flooring
- Level: First
- Area: 40
- Dimensions: 5 x 8
Kitchen
- Features: Recessed Lighting, Smooth Ceiling, Tile, LVP, Quartz
- Level: First
- Area: 153
- Dimensions: 9 x 17
Living room
- Features: Recessed Lighting, Smooth Ceiling, LVP
- Level: First
- Area: 153
- Dimensions: 9 x 17
Heating
- Central 1
Cooling
- Central 1
Appliances
- Included: Dishwasher, Microwave, Range
Features
- Basement: Crawl Space
- Has fireplace: No
- Fireplace features: None
Interior area
- Total interior livable area: 1,055 sqft
Property
Parking
- Total spaces: 1
- Parking features: Carport, Attached Carport, Garage Faces Rear, Alley Access, Driveway-Concrete, Parking Pad
- Carport spaces: 1
Details
- Parcel number: 03 04 20 1 009 007.000
Construction
Type & style
- Home type: SingleFamily
- Architectural style: Craftsman
- Property subtype: Single Family Residence
Condition
- New construction: No
- Year built: 1949
Utilities & green energy
- Sewer: Public Sewer
- Water: Public
Community & neighborhood
Location
- Region: Decatur
- Subdivision: Dli&F Co Add 3
Price history
| Date | Event | Price |
|---|---|---|
| 5/30/2025 | Sold | $167,500$159/sqft |
Source: | ||
| 5/2/2025 | Pending sale | $167,500$159/sqft |
Source: | ||
| 4/29/2025 | Listed for sale | $167,500+106.8%$159/sqft |
Source: | ||
| 3/10/2025 | Sold | $81,000+62%$77/sqft |
Source: Public Record Report a problem | ||
| 1/17/2025 | Sold | $50,000$47/sqft |
Source: | ||
Public tax history
| Year | Property taxes | Tax assessment |
|---|---|---|
| 2024 | $251 | $6,600 |
| 2023 | $251 | $6,600 |
| 2022 | $251 +8.2% | $6,600 +6.8% |
Find assessor info on the county website
Neighborhood: 35601
Nearby schools
GreatSchools rating
- 1/10Somerville Road Elementary SchoolGrades: PK-5Distance: 0.9 mi
- 4/10Decatur Middle SchoolGrades: 6-8Distance: 0.5 mi
- 5/10Decatur High SchoolGrades: 9-12Distance: 0.5 mi
Schools provided by the listing agent
- Elementary: Oak Park Elementary
- Middle: Decatur Middle School
- High: Decatur High
Source: ValleyMLS. This data may not be complete. We recommend contacting the local school district to confirm school assignments for this home.
Get pre-qualified for a loan
At Zillow Home Loans, we can pre-qualify you in as little as 5 minutes with no impact to your credit score.An equal housing lender. NMLS #10287.
Sell for more on Zillow
Get a Zillow Showcase℠ listing at no additional cost and you could sell for .
$171,100
2% more+$3,422
With Zillow Showcase(estimated)$174,522


