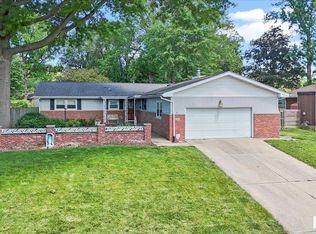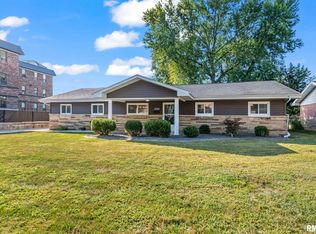Sold for $250,000 on 09/05/23
$250,000
1215 Ivywood Dr, Springfield, IL 62704
3beds
2,150sqft
SingleFamily
Built in 1961
0.54 Acres Lot
$272,500 Zestimate®
$116/sqft
$2,187 Estimated rent
Home value
$272,500
$259,000 - $286,000
$2,187/mo
Zestimate® history
Loading...
Owner options
Explore your selling options
What's special
This stunning mid-century modern home offers a rare chance to own an iconic Cherry Hills residence designed by the acclaimed architect Wally Henderson. Designed in 1961, this 3 bed/2.5 bath 2,150 Sq Ft layout flows effortlessly with light-filled living areas and towering ceilings to add to the sense of spaciousness and grandeur. 12 ft sliding glass doors provide access to the expansive half-acre lot offering endless possibilities for landscaping and outdoor living. This floor plan was truly designed for both functionality and entertainment. A partially finished lower level lined with daylight windows makes for an inviting family and recreation room.
Home is being sold as-is. Seller is offering $5k credit towards roof repairs. Working with Buyers' Agents.
Facts & features
Interior
Bedrooms & bathrooms
- Bedrooms: 3
- Bathrooms: 3
- Full bathrooms: 2
- 1/2 bathrooms: 1
Heating
- Forced air, Gas
Cooling
- Central
Appliances
- Included: Dishwasher, Dryer, Microwave, Range / Oven, Refrigerator, Washer
Features
- Foyer Entrance, Hardwood, Whirlpool, Book Case, Radon Mitigation System
- Flooring: Other, Hardwood
- Basement: Partially finished
Interior area
- Total interior livable area: 2,150 sqft
Property
Parking
- Parking features: Carport
Features
- Exterior features: Wood
Lot
- Size: 0.54 Acres
Details
- Parcel number: 22050429022
Construction
Type & style
- Home type: SingleFamily
Materials
- Roof: Other
Condition
- Year built: 1961
Community & neighborhood
Location
- Region: Springfield
Other
Other facts
- Address County: Sangamon
- Driveway: Concrete
- Foundation: Poured, Slab
- KitchenAndBreakfast: Eat-In
- Living Room Level: Main
- Style: Ranch, Bi-Level
- Address City: Springfield
- InteriorFeatures: Foyer Entrance, Hardwood, Whirlpool, Book Case, Radon Mitigation System
- UtilityCompany: Cwlp, Ameren Illinois
- WaterAndSewer: Water-City, Sewer-City
- Construction: Wood
- ExteriorFeatures: Fence-Back Yard
- Laundry Room Level: Basement
- LotDescription: Corner
- Kitchen Flooring: Other
- Area / Zone Code: Springfield
- School District: Springfield District # 186
- Laundry Room: Other
- ExemptionDescription: Own Occupied
- Living Room Flooring: Other
- Wheel Chair Access Desc: Fully
- Address Subdivision Name: Cherry Hills
Price history
| Date | Event | Price |
|---|---|---|
| 9/5/2023 | Sold | $250,000-2%$116/sqft |
Source: Public Record | ||
| 7/27/2023 | Listed for sale | $255,000+27.5%$119/sqft |
Source: Owner | ||
| 4/29/2022 | Sold | $200,000$93/sqft |
Source: | ||
| 3/16/2022 | Pending sale | $200,000$93/sqft |
Source: | ||
| 3/16/2022 | Listed for sale | $200,000+12.4%$93/sqft |
Source: | ||
Public tax history
| Year | Property taxes | Tax assessment |
|---|---|---|
| 2024 | $6,089 -1.2% | $78,493 +9.5% |
| 2023 | $6,161 +11.6% | $71,696 +6.1% |
| 2022 | $5,520 | $67,599 +13% |
Find assessor info on the county website
Neighborhood: 62704
Nearby schools
GreatSchools rating
- 5/10Butler Elementary SchoolGrades: K-5Distance: 0.5 mi
- 3/10Benjamin Franklin Middle SchoolGrades: 6-8Distance: 0.1 mi
- 2/10Springfield Southeast High SchoolGrades: 9-12Distance: 2.8 mi
Schools provided by the listing agent
- District: Springfield District # 186
Source: The MLS. This data may not be complete. We recommend contacting the local school district to confirm school assignments for this home.

Get pre-qualified for a loan
At Zillow Home Loans, we can pre-qualify you in as little as 5 minutes with no impact to your credit score.An equal housing lender. NMLS #10287.

