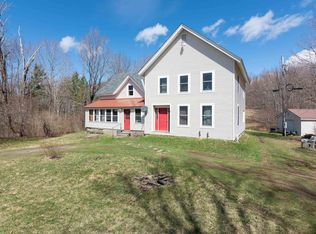Closed
Listed by:
The Malley Group,
KW Vermont Phone:802-488-3499
Bought with: Real Broker LLC
$390,000
1215 Howrigan Road, Fletcher, VT 05448
2beds
1,259sqft
Single Family Residence
Built in 1960
4.2 Acres Lot
$406,500 Zestimate®
$310/sqft
$2,103 Estimated rent
Home value
$406,500
$337,000 - $492,000
$2,103/mo
Zestimate® history
Loading...
Owner options
Explore your selling options
What's special
Nestled in the peaceful Vermont countryside, this quaint 2-bedroom home offers a perfect blend of rustic charm and convenience. Situated on 4.2 acres, the property is surrounded by stone walls and includes a detached, insulated 2-car garage with a workbench, wood stove, and a full attic, plus a 1-stall barn—ideal for hobby farming or storage. Just inside the home, the mudroom entry has coat hooks, a bench and a storage closet for all your outdoor gear. The open-concept kitchen and living room create an inviting atmosphere, perfect for entertaining or cozy evenings at home. Exposed wood beams and warm wood detailing throughout enhance the home’s rustic appeal. A set of French doors in the living room leads to an expansive L-shaped deck, where you can relax and take in the beauty of your surroundings. The bathroom features a cast iron tub/shower with a beautifully crafted wood-paneled surround. Upstairs, you’ll find a spacious bedroom with an additional area that can serve as a home office, reading nook, or creative space. The lower level boasts a second bedroom with a walkout egress, providing privacy and easy access to the outdoors. Enjoy the serenity of private Vermont country living, while still just 20 minutes from downtown St. Albans with shopping, dining and more. If you’re looking for a peaceful homestead or a place to embrace a Vermont lifestyle, this property is a true gem! Don’t miss your chance to own this charming slice of Vermont!
Zillow last checked: 8 hours ago
Listing updated: June 04, 2025 at 12:40pm
Listed by:
The Malley Group,
KW Vermont Phone:802-488-3499
Bought with:
Kimberly Hart
Real Broker LLC
Source: PrimeMLS,MLS#: 5034678
Facts & features
Interior
Bedrooms & bathrooms
- Bedrooms: 2
- Bathrooms: 1
- Full bathrooms: 1
Heating
- Propane
Cooling
- None
Appliances
- Included: Dryer, Microwave, Gas Range, ENERGY STAR Qualified Washer
Features
- Flooring: Hardwood, Laminate, Wood
- Basement: Concrete Floor,Partially Finished,Walk-Out Access
Interior area
- Total structure area: 1,499
- Total interior livable area: 1,259 sqft
- Finished area above ground: 923
- Finished area below ground: 336
Property
Parking
- Total spaces: 2
- Parking features: Gravel, Off Street
- Garage spaces: 2
Features
- Levels: One and One Half
- Stories: 1
- Exterior features: Deck
- Frontage length: Road frontage: 1062
Lot
- Size: 4.20 Acres
- Features: Country Setting, Rural
Details
- Parcel number: 23107410374
- Zoning description: Rural Res./Ag. District
Construction
Type & style
- Home type: SingleFamily
- Architectural style: Cape
- Property subtype: Single Family Residence
Materials
- Wood Siding
- Foundation: Concrete
- Roof: Metal
Condition
- New construction: No
- Year built: 1960
Utilities & green energy
- Electric: Circuit Breakers
- Utilities for property: Propane
Community & neighborhood
Security
- Security features: Smoke Detector(s)
Location
- Region: East Fairfield
Price history
| Date | Event | Price |
|---|---|---|
| 6/4/2025 | Sold | $390,000+4%$310/sqft |
Source: | ||
| 5/6/2025 | Contingent | $375,000$298/sqft |
Source: | ||
| 4/3/2025 | Listed for sale | $375,000+102.7%$298/sqft |
Source: | ||
| 4/13/2012 | Sold | $185,000-8.9%$147/sqft |
Source: Public Record Report a problem | ||
| 12/3/2011 | Listed for sale | $203,000+1.5%$161/sqft |
Source: Pall Spera Company Realtors, LLC #4113627 Report a problem | ||
Public tax history
| Year | Property taxes | Tax assessment |
|---|---|---|
| 2024 | -- | $242,800 |
| 2023 | -- | $242,800 +31.5% |
| 2022 | -- | $184,700 |
Find assessor info on the county website
Neighborhood: 05448
Nearby schools
GreatSchools rating
- 5/10Fletcher Elementary SchoolGrades: PK-6Distance: 5.3 mi
- 6/10BFA High School - FairfaxGrades: 7-12Distance: 7.5 mi
- 7/10Fairfield Center SchoolGrades: PK-8Distance: 4.1 mi
Get pre-qualified for a loan
At Zillow Home Loans, we can pre-qualify you in as little as 5 minutes with no impact to your credit score.An equal housing lender. NMLS #10287.
