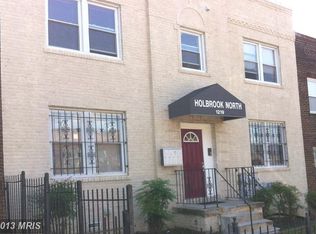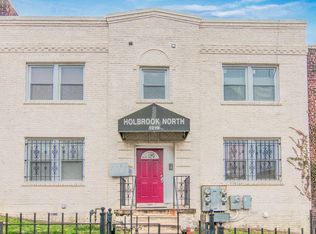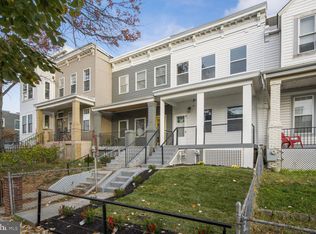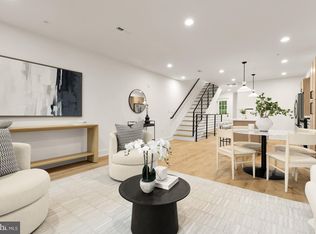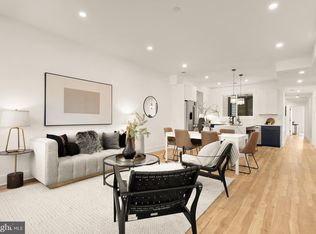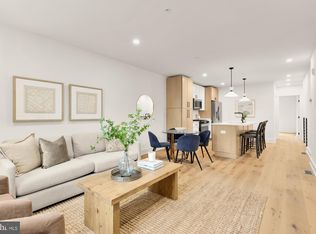3.5% Interest Rate Available | Brand-New Boutique Condos | Move-In Ready Three brand-new residences. Two smart layouts. One standout opportunity in Trinidad. Marlas Condominiums offers townhouse-style living with modern city energy designed for buyers who want new construction, space, and style without the chaos of a big building. Choose between: A ground-level 3BR residence with 10’ ceilings, floor-to-ceiling windows, and private outdoor space Two penthouse duplexes featuring over 1,500 sq ft, rooftop decks, and sweeping city views Each home features European-inspired finishes, wide-plank oak floors, open-concept kitchens with high-end appliances, spa-style baths with radiant heated floors, and layouts that actually make sense. Why Marlas? - New construction (no surprises) - Rooftop decks & outdoor space - Boutique building (just 3 homes) - Special financing available Priced to move This is modern DC living—simple, stylish, and ready now. 📞 Contact Adrienne for showings and offer instructions. Builder contract required. Square footage approximate.
New construction
$750,000
1215 Holbrook Ter NE APT 1, Washington, DC 20002
3beds
1,500sqft
Est.:
Condominium
Built in ----
-- sqft lot
$-- Zestimate®
$500/sqft
$250/mo HOA
What's special
European-inspired finishesRooftop decksPenthouse duplexesOpen-concept kitchensSweeping city viewsFloor-to-ceiling windowsWide-plank oak floors
- 14 hours |
- 93 |
- 7 |
Zillow last checked: 8 hours ago
Listing updated: 18 hours ago
Listed by:
Adrienne Szabo 202-445-0206,
TTR Sotheby's International Realty
Source: Bright MLS,MLS#: DCDC2235608
Tour with a local agent
Facts & features
Interior
Bedrooms & bathrooms
- Bedrooms: 3
- Bathrooms: 3
- Full bathrooms: 3
- Main level bathrooms: 3
- Main level bedrooms: 3
Basement
- Area: 0
Heating
- Forced Air, Natural Gas
Cooling
- Central Air, Electric
Appliances
- Included: Microwave, Dishwasher, Dryer, Energy Efficient Appliances, ENERGY STAR Qualified Washer, ENERGY STAR Qualified Dishwasher, ENERGY STAR Qualified Refrigerator, Exhaust Fan, Ice Maker, Oven/Range - Gas, Washer, Water Heater, Tankless Water Heater, Gas Water Heater
- Laundry: In Unit
Features
- Bathroom - Walk-In Shower, Bathroom - Tub Shower, Ceiling Fan(s), Dining Area, Entry Level Bedroom, Open Floorplan, Kitchen - Gourmet, Kitchen Island, Primary Bath(s), Recessed Lighting, Walk-In Closet(s)
- Flooring: Wood
- Windows: Window Treatments
- Has basement: No
- Number of fireplaces: 1
Interior area
- Total structure area: 1,500
- Total interior livable area: 1,500 sqft
- Finished area above ground: 1,500
- Finished area below ground: 0
Property
Parking
- Parking features: Concrete, Enclosed, Electric Vehicle Charging Station(s), Lighted, Private, Off Street, Driveway
- Has uncovered spaces: Yes
Accessibility
- Accessibility features: Other
Features
- Levels: Bi-Level,Two
- Stories: 2
- Pool features: None
Lot
- Features: Unknown Soil Type
Details
- Additional structures: Above Grade, Below Grade
- Parcel number: 4057//0195
- Zoning: TBD
- Special conditions: Standard
Construction
Type & style
- Home type: Condo
- Architectural style: Contemporary
- Property subtype: Condominium
- Attached to another structure: Yes
Materials
- Brick
Condition
- Excellent
- New construction: Yes
Utilities & green energy
- Sewer: Public Sewer
- Water: Public
- Utilities for property: Phone Not Available
Community & HOA
Community
- Security: Fire Sprinkler System
- Subdivision: Trinidad
HOA
- Has HOA: No
- Amenities included: Other
- Services included: Water, Maintenance Structure, Reserve Funds, Snow Removal, Sewer, Trash
- Condo and coop fee: $250 monthly
Location
- Region: Washington
Financial & listing details
- Price per square foot: $500/sqft
- Date on market: 12/22/2025
- Listing agreement: Exclusive Agency
- Ownership: Condominium
Estimated market value
Not available
Estimated sales range
Not available
$3,613/mo
Price history
Price history
| Date | Event | Price |
|---|---|---|
| 12/22/2025 | Listed for sale | $750,000$500/sqft |
Source: | ||
| 12/2/2025 | Listing removed | $750,000$500/sqft |
Source: | ||
| 10/25/2025 | Listed for sale | $750,000$500/sqft |
Source: | ||
| 10/1/2025 | Listing removed | $750,000$500/sqft |
Source: | ||
| 8/27/2025 | Listed for sale | $750,000$500/sqft |
Source: | ||
Public tax history
Public tax history
Tax history is unavailable.BuyAbility℠ payment
Est. payment
$3,815/mo
Principal & interest
$2908
Property taxes
$394
Other costs
$513
Climate risks
Neighborhood: Trinidad
Nearby schools
GreatSchools rating
- 4/10Wheatley Education CampusGrades: PK-8Distance: 0.3 mi
- 3/10Dunbar High SchoolGrades: 9-12Distance: 1.4 mi
Schools provided by the listing agent
- District: District Of Columbia Public Schools
Source: Bright MLS. This data may not be complete. We recommend contacting the local school district to confirm school assignments for this home.
- Loading
- Loading
