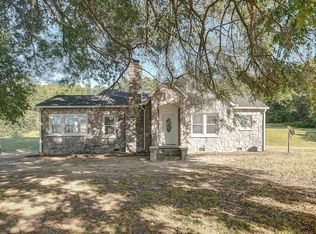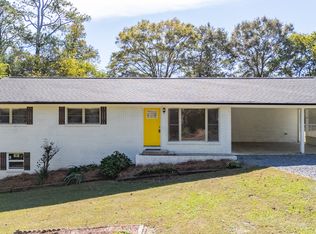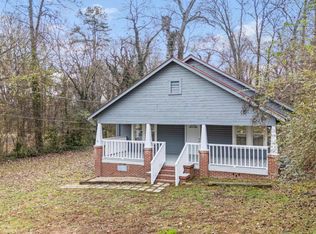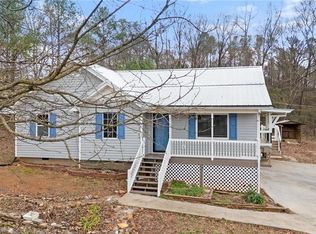NO SHOWINGS AVAILABLE Charming and ready for you to call it home. Beautifully built stone exterior ranch home welcomes you. Sunroom is perfect and cozy year round. Windows all around can help it stay warmer in the cold winters and once spring comes, you can open it up and allow the fresh air to come in. Step into the living room that boast a stone fireplace that matches the exterior, original hardwood floors, and pretty archways that leads to the dining area/kitchen and the bedroom areas. Beautifully painted Harth would be gorgeous for the different holiday seasons. Nice size country kitchen with plenty of storage for all your cooking needs. 3 Large bedrooms great for all to enjoy or office areas to work from home. Plenty of storage in the closets. 1 full bath with a shower/bath combo and a 1/2 bath. This home sits on a 1 +/- acre lot. Newer roof on the home and on the matching detached 2 car garage that has the stone exterior and concrete pad to park. Limited sloping on the land helps with the mowing and a gorgeous oak tree out front. Home is located just minutes from downtown shop in Calhoun and across from one of the best BBQ restaurants in Gordon County. Call today to see this great home! All information deemed reliable, buyer to verify.
Pending
$229,000
1215 Highway 41 N, Calhoun, GA 30701
3beds
1,390sqft
Est.:
Single Family Residence
Built in 1942
1 Acres Lot
$227,600 Zestimate®
$165/sqft
$-- HOA
What's special
Stone fireplaceStone exteriorNewer roofOriginal hardwood floorsPretty archwaysPlenty of storageLarge bedrooms
- 328 days |
- 44 |
- 0 |
Zillow last checked: 8 hours ago
Listing updated: November 13, 2025 at 09:17am
Listed by:
Felicia Terhune 678-246-9765,
Elite Group Georgia
Source: GAMLS,MLS#: 10441173
Facts & features
Interior
Bedrooms & bathrooms
- Bedrooms: 3
- Bathrooms: 2
- Full bathrooms: 1
- 1/2 bathrooms: 1
- Main level bathrooms: 1
- Main level bedrooms: 3
Rooms
- Room types: Sun Room
Dining room
- Features: Separate Room
Heating
- Electric
Cooling
- Ceiling Fan(s), Central Air
Appliances
- Included: Dishwasher, Microwave, Oven/Range (Combo), Refrigerator, Washer
- Laundry: Mud Room
Features
- High Ceilings
- Flooring: Hardwood, Laminate
- Basement: None
- Attic: Pull Down Stairs
- Number of fireplaces: 1
Interior area
- Total structure area: 1,390
- Total interior livable area: 1,390 sqft
- Finished area above ground: 1,390
- Finished area below ground: 0
Property
Parking
- Total spaces: 2
- Parking features: Detached, Garage
- Has garage: Yes
Features
- Levels: One
- Stories: 1
Lot
- Size: 1 Acres
- Features: Other
Details
- Additional structures: Garage(s)
- Parcel number: 034 067
Construction
Type & style
- Home type: SingleFamily
- Architectural style: Bungalow/Cottage
- Property subtype: Single Family Residence
Materials
- Stone
- Roof: Composition
Condition
- Resale
- New construction: No
- Year built: 1942
Utilities & green energy
- Sewer: Septic Tank
- Water: Private, Well
- Utilities for property: Cable Available, Water Available
Community & HOA
Community
- Features: None
- Subdivision: None
HOA
- Has HOA: No
- Services included: None
Location
- Region: Calhoun
Financial & listing details
- Price per square foot: $165/sqft
- Annual tax amount: $2,091
- Date on market: 1/16/2025
- Cumulative days on market: 84 days
- Listing agreement: Exclusive Right To Sell
- Listing terms: Cash,Conventional,FHA,USDA Loan
Estimated market value
$227,600
$216,000 - $239,000
$1,830/mo
Price history
Price history
| Date | Event | Price |
|---|---|---|
| 3/13/2025 | Pending sale | $229,000$165/sqft |
Source: | ||
| 1/16/2025 | Listed for sale | $229,000-2.6%$165/sqft |
Source: | ||
| 12/20/2024 | Listing removed | $235,000$169/sqft |
Source: | ||
| 10/3/2024 | Price change | $235,000-2.1%$169/sqft |
Source: | ||
| 6/18/2024 | Price change | $240,000-2%$173/sqft |
Source: | ||
Public tax history
Public tax history
Tax history is unavailable.BuyAbility℠ payment
Est. payment
$1,316/mo
Principal & interest
$1101
Property taxes
$135
Home insurance
$80
Climate risks
Neighborhood: 30701
Nearby schools
GreatSchools rating
- 7/10Swain Elementary SchoolGrades: PK-5Distance: 7.1 mi
- 5/10Ashworth Middle SchoolGrades: 6-8Distance: 1 mi
- 5/10Gordon Central High SchoolGrades: 9-12Distance: 1.2 mi
Schools provided by the listing agent
- Elementary: Tolbert
- Middle: Ashworth
- High: Gordon Central
Source: GAMLS. This data may not be complete. We recommend contacting the local school district to confirm school assignments for this home.
- Loading






