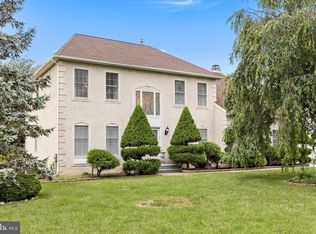Built in the 1800s, this 3-bedroom, 2.5 bath home has all the charm of an old farmhouse with all of the current amenities. It was completely rebuilt and expanded in 1994 by the current owners, with the exception of the kitchen walls, and was completely re-wired and re-plumbed. The multi-tiered front deck with its shade trees makes for a relaxing place to watch the sunsets just across the street where the land is farmed by the Tanner family. Just inside the front door is the tiled entry foyer with access to a powder room, a big walk-in pantry, a coat closet and the laundry room which provides access to the oversized 1-car garage with office and workshop. The eat-in kitchen has ceramic tile counters, an island with concrete countertop, stainless full-size double wall ovens, recessed lighting, and a big bay window with beautiful views of the front porch and corn fields across the road. The adjacent sunken family room features a wood-burning stove and sliding doors to the rear deck. A glass pocket door leads to an office/den space which also has sliding door access to the rear deck. The fenced rear yard is a horticulturist's dream with it's shade trees and bushes. There are maple trees, mulberry trees, a lilac tree, and holly and hazelnut bushes just to name a few. Back inside and up the stairs to the second level, there is a master suite with brand new carpeting, a walk-in closet, a second closet and a master bath with stall shower and bidet. The second bedroom is a good size and also has new carpeting. The hall bath is jack-and-jill style and gives the 3rd bedroom the feel of a 2nd master suite. There is a large storage area just off the 3rd bedroom with an access panel to attic storage. Back outside, the long driveway provides plenty of off-street parking for large gatherings. There is just over half an acre of land here offering plenty of space for enjoying outdoor activities. The roof is new as of April 2019. New heating and central air-conditioning were installed in 2018. The house is wired with a hook-up for a generator. On-site well and septic provide for lower utility expenses. There is an unfinished cellar which, according to the sellers, maintains temperatures in the 50s, even in winter, and was used as a wine cellar. Tanner~s Dairy Farm is a short walk up the road. Close to shopping! Council Rock school district! One-year HSA Home Warranty provided by the sellers! Where else in Bucks County can you find all of this for this price? 2019-11-25
This property is off market, which means it's not currently listed for sale or rent on Zillow. This may be different from what's available on other websites or public sources.
