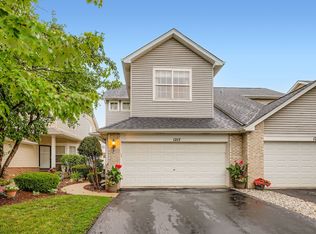Closed
$338,000
1215 Grand Blvd, Romeoville, IL 60446
3beds
1,617sqft
Townhouse, Duplex, Single Family Residence
Built in 2000
3,485 Square Feet Lot
$340,900 Zestimate®
$209/sqft
$2,672 Estimated rent
Home value
$340,900
$314,000 - $372,000
$2,672/mo
Zestimate® history
Loading...
Owner options
Explore your selling options
What's special
WELCOME HOME! COME AND TOUR THIS LOVELY 2 STORY DUPLEX IN PLAINFIELD SCHOOL DISTRICT. DRAMATIC 2 STORY LIVING ROOM, KITCHEN FULLY APPLIANCED WITH BREAKFAST BAR AND SEPARATE EATING AREA OVERLOOKING LARGE DECK. HARDWOOD FLOORING. 3 BEDROOMS 2.5 BATHS INCLUDING MASTER BEDROOM BATH. FIRST FLOOR LAUNDRY PLUS FINISHED REC ROOM WITH WET BAR. ATTACHED 2.5 CAR GARAGE. NEW ROOF 2024.
Zillow last checked: 8 hours ago
Listing updated: June 27, 2025 at 09:58pm
Listing courtesy of:
Lilly Ramirez 708-745-1635,
Luxe Group Real Estate
Bought with:
Delia Pacheco
Triple A Real Estate, LLC.
Source: MRED as distributed by MLS GRID,MLS#: 12367789
Facts & features
Interior
Bedrooms & bathrooms
- Bedrooms: 3
- Bathrooms: 3
- Full bathrooms: 2
- 1/2 bathrooms: 1
Primary bedroom
- Features: Flooring (Hardwood), Window Treatments (Blinds), Bathroom (Full)
- Level: Second
- Area: 182 Square Feet
- Dimensions: 14X13
Bedroom 2
- Features: Flooring (Carpet)
- Level: Second
- Area: 121 Square Feet
- Dimensions: 11X11
Bedroom 3
- Features: Flooring (Carpet)
- Level: Second
- Area: 108 Square Feet
- Dimensions: 12X9
Dining room
- Features: Flooring (Hardwood), Window Treatments (Blinds)
- Level: Main
- Area: 110 Square Feet
- Dimensions: 11X10
Family room
- Features: Flooring (Hardwood)
- Level: Basement
- Area: 400 Square Feet
- Dimensions: 20X20
Kitchen
- Features: Kitchen (Eating Area-Table Space, Pantry-Closet), Flooring (Ceramic Tile)
- Level: Main
- Area: 162 Square Feet
- Dimensions: 18X9
Laundry
- Level: Main
- Area: 16 Square Feet
- Dimensions: 04X04
Living room
- Features: Flooring (Hardwood), Window Treatments (Blinds)
- Level: Main
- Area: 255 Square Feet
- Dimensions: 17X15
Heating
- Natural Gas, Forced Air
Cooling
- Central Air
Appliances
- Included: Range, Microwave, Dishwasher, Refrigerator, Dryer
- Laundry: Main Level, Washer Hookup
Features
- Cathedral Ceiling(s), Dry Bar, Storage
- Basement: Finished,Full
- Common walls with other units/homes: End Unit
Interior area
- Total structure area: 0
- Total interior livable area: 1,617 sqft
Property
Parking
- Total spaces: 2
- Parking features: Asphalt, On Site, Attached, Garage
- Attached garage spaces: 2
Accessibility
- Accessibility features: No Disability Access
Features
- Patio & porch: Deck
Lot
- Size: 3,485 sqft
Details
- Parcel number: 1202323050080000
- Special conditions: None
Construction
Type & style
- Home type: Townhouse
- Property subtype: Townhouse, Duplex, Single Family Residence
Materials
- Aluminum Siding, Brick
- Foundation: Concrete Perimeter
- Roof: Asphalt
Condition
- New construction: No
- Year built: 2000
Utilities & green energy
- Sewer: Public Sewer
- Water: Public
Community & neighborhood
Location
- Region: Romeoville
- Subdivision: Marquette Landing
HOA & financial
HOA
- Has HOA: Yes
- HOA fee: $83 monthly
- Services included: Insurance, Exterior Maintenance, Lawn Care, Snow Removal
Other
Other facts
- Listing terms: FHA
- Ownership: Fee Simple w/ HO Assn.
Price history
| Date | Event | Price |
|---|---|---|
| 6/27/2025 | Sold | $338,000$209/sqft |
Source: | ||
| 5/17/2025 | Contingent | $338,000$209/sqft |
Source: | ||
| 5/16/2025 | Listed for sale | $338,000$209/sqft |
Source: | ||
| 5/16/2025 | Listing removed | $338,000$209/sqft |
Source: | ||
| 4/23/2025 | Listed for sale | $338,000+21.1%$209/sqft |
Source: | ||
Public tax history
| Year | Property taxes | Tax assessment |
|---|---|---|
| 2023 | $5,117 +5.8% | $76,953 +10.9% |
| 2022 | $4,838 +6.2% | $69,377 +6.9% |
| 2021 | $4,557 +2% | $64,869 +3.4% |
Find assessor info on the county website
Neighborhood: Marquettes
Nearby schools
GreatSchools rating
- 7/10Elizabeth Eichelberger Elementary SchoolGrades: K-5Distance: 2.6 mi
- 7/10John F Kennedy Middle SchoolGrades: 6-8Distance: 2.7 mi
- 9/10Plainfield East High SchoolGrades: 9-12Distance: 3.3 mi
Schools provided by the listing agent
- District: 202
Source: MRED as distributed by MLS GRID. This data may not be complete. We recommend contacting the local school district to confirm school assignments for this home.
Get a cash offer in 3 minutes
Find out how much your home could sell for in as little as 3 minutes with a no-obligation cash offer.
Estimated market value$340,900
Get a cash offer in 3 minutes
Find out how much your home could sell for in as little as 3 minutes with a no-obligation cash offer.
Estimated market value
$340,900
