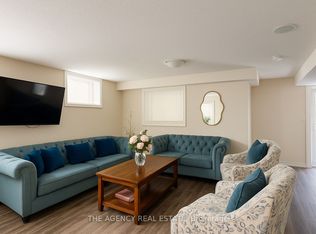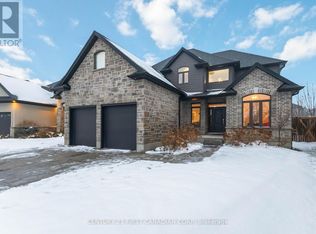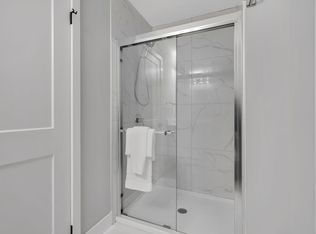2 storey house with legally finished Walk-Out basement. Seperate entrance can be used as second Unit. Around 2800 sqft living space; 4+1 bedroom 3.5 baths. Open concept main level with 9 feet ceiling. Living room hardwood floor and gas fireplace. Large kitchen with granite countertop and high qulity cabinet. Dining area with a sliding glass door walking out to the high raised deck. Second level has four good size bedrooms with laminate floor; Master berdroom with a 5 piece Ensuite bathroom. Finished walk-out basement with a bedroom, a bathroom and a huge Rec room, walk out to the back yard patio. Carpet free for all bedrooms. Many many upgrades: finished basement, enclosed front proch to against bad weather; concerate pave stone side steps directly to backyard; ground level deck and high raised decks; backyard shed, backyard fence. Close to schools, YMCA Community Center and shopping Centre.
This property is off market, which means it's not currently listed for sale or rent on Zillow. This may be different from what's available on other websites or public sources.


