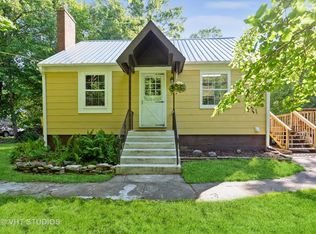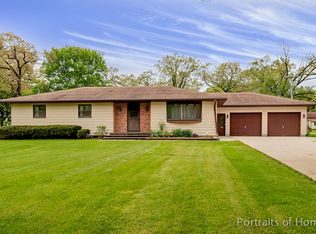EXTREME RENOVATION features superb quality materials & craftsmanship throughout! This is essentially a brand new home inside with a brand new 2 car garage! Inspiring interior to match the inspiring, wooded setting! Large picture windows provide extraordinary, serene views! Brick wood burning fireplace in beautiful living room. Separate dining room has equally wonderful views! All stainless applianced kitchen w/gorgeous tile, mid century styled cabinetry & granite c-tops! Slate entries, rich hardwood floors and solid cherry doors! Cedar lined closets in bedrooms! Spacious master BR on walkout level w/large shower bath! New furnace, air conditioning, water softener & vinyl siding! New concrete walkways & rear patio! Secure, attached storage shed underneath rear entry. Reasonable tax rate. River rights come with voluntary $40 annual association fee: See documents under Additional Info. Affordable, quality living!
This property is off market, which means it's not currently listed for sale or rent on Zillow. This may be different from what's available on other websites or public sources.

