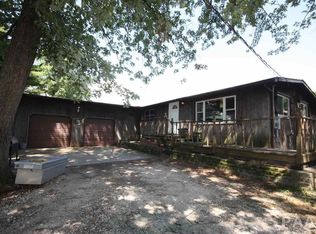Sold for $135,000 on 11/06/24
$135,000
1215 Fischer Rd, Creve Coeur, IL 61610
3beds
1,456sqft
SingleFamily
Built in 2002
6,250 Square Feet Lot
$146,900 Zestimate®
$93/sqft
$1,318 Estimated rent
Home value
$146,900
$119,000 - $182,000
$1,318/mo
Zestimate® history
Loading...
Owner options
Explore your selling options
What's special
Spacious 3 bedroom 1 bath home built in 2002. 1456 sq. ft. Very generous room sizes. Large Master bedroom that connects to the bathroom. Very large eat-in kitchen. Bath has large tub. Great access to highway or shopping. Lots of house for the money!
Facts & features
Interior
Bedrooms & bathrooms
- Bedrooms: 3
- Bathrooms: 1
- Full bathrooms: 1
Heating
- Forced air, Gas
Cooling
- Central
Appliances
- Included: Range / Oven
Features
- Flooring: Carpet, Linoleum / Vinyl
- Has fireplace: Yes
Interior area
- Total interior livable area: 1,456 sqft
Property
Parking
- Parking features: Carport
Features
- Exterior features: Vinyl
Lot
- Size: 6,250 sqft
Details
- Parcel number: 050507208010
Construction
Type & style
- Home type: SingleFamily
Materials
- Foundation: Crawl/Raised
- Roof: Composition
Condition
- Year built: 2002
Community & neighborhood
Location
- Region: Creve Coeur
Other
Other facts
- BASEMENT/FOUNDATION: Crawl Space
- EXTERIOR: Vinyl Siding
- HEATING/COOLING: Gas, Forced Air, Central Air
- WATER/SEWER: Public Water, Public Sewer
- Master Bedroom Flooring: Carpet
- Bedroom3 Flooring: Carpet
- Living Room Level: Main
- Living Rm Flooring: Carpet
- Style: Ranch
- APPLIANCES: Range/Oven, Hood/Fan
- INTERIOR AMENITIES: Ceiling Fan, Cable TV Available, Jetted Tub, Attic Storage
- LOT DESCRIPTION: Level
- EXTERIOR AMENITIES: Deck
- GARAGE/PARKING: Carport
- Informal Dining Rm Floor: Vinyl
- Utility Company: Ameren
- Area/Tract: PAAR Area
- ROOFING: Shingles
- Kitchen Flooring: Vinyl
- Bedroom2 Flooring: Carpet
- Tax Year: 2019
- CONSTRUCTION TYPE: Frame
- Legal Description: SEC 7 T25N R4W CLEARVIEW SUBD E 50' OF LOT 4 NE 1/
- Annual Taxes: 2237.48
- Parcel ID#/Tax ID: 05-05-07-208-010
Price history
| Date | Event | Price |
|---|---|---|
| 11/6/2024 | Sold | $135,000+0.1%$93/sqft |
Source: Public Record Report a problem | ||
| 10/1/2024 | Pending sale | $134,900$93/sqft |
Source: Owner Report a problem | ||
| 9/25/2024 | Price change | $134,900+3.8%$93/sqft |
Source: Owner Report a problem | ||
| 9/19/2024 | Price change | $129,900-3.7%$89/sqft |
Source: Owner Report a problem | ||
| 9/9/2024 | Price change | $134,900-2.9%$93/sqft |
Source: Owner Report a problem | ||
Public tax history
| Year | Property taxes | Tax assessment |
|---|---|---|
| 2024 | $2,900 +5.9% | $39,250 +8.9% |
| 2023 | $2,739 +9.9% | $36,040 +8.1% |
| 2022 | $2,492 +5.9% | $33,340 +4% |
Find assessor info on the county website
Neighborhood: 61610
Nearby schools
GreatSchools rating
- 1/10Parkview Jr High SchoolGrades: 5-8Distance: 0.7 mi
- 2/10East Peoria High SchoolGrades: 9-12Distance: 3.1 mi
- 5/10Lasalle Elementary SchoolGrades: PK-4Distance: 1.1 mi
Schools provided by the listing agent
- High: East Peoria Comm
- District: East Peoria Comm
Source: The MLS. This data may not be complete. We recommend contacting the local school district to confirm school assignments for this home.

Get pre-qualified for a loan
At Zillow Home Loans, we can pre-qualify you in as little as 5 minutes with no impact to your credit score.An equal housing lender. NMLS #10287.
