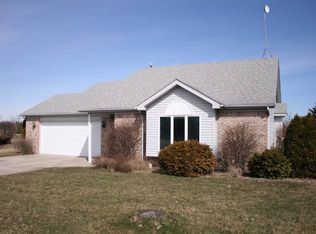OPEN HOUSE this Sunday, 8/26, from noon-2! This immaculate 3 BR/2.5 BA, 1891 sq.ft. home beams with homeowner pride! Features MAIN FLOOR MASTER STE with cathedral ceilings in bedroom, double vanity, lrg walk-in closet, and garden tub w/separate shower; lrg peninsula kitchen w/ breakfast bar, ample cabinet space, and tile backsplash; and lrg great room w/gas log, brick surround fireplace along with vaulted ceilings to give it an expansive feel. The FOUR SEASONS RM has its own heating/cooling system and the HOT TUB stays! Upstairs you'll find the secondary bedrooms including a HUGE 18x13 bedroom along with full bath. The FINISHED BASEMENT includes large rec room with tile floors and separate "workshop room". All this in desirable Cross Creek neighborhood on CUL-DE-SAC LOT BACKING TO A FIELD, with a fence to keep pets close and perfect for those wanting privacy! Don't worry about updates because they're already done: GENERAC GENERATOR-2 yrs old, roof-7 yrs. old, high efficiency furnace-5 yrs old, AC-5 yrs old, water heater-less than 2 yrs old, garage door and opener less than 3 yrs old. This home qualifies for a 0% down payment USDA financing! Hurry! This one won't last long.
This property is off market, which means it's not currently listed for sale or rent on Zillow. This may be different from what's available on other websites or public sources.
