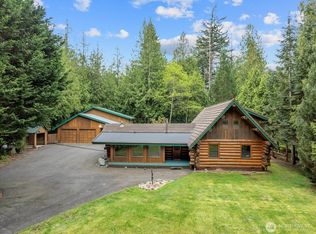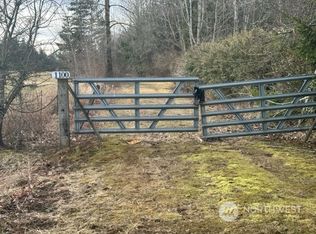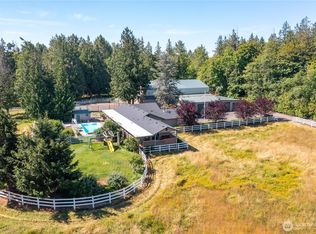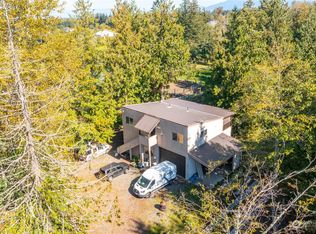Sold
Listed by:
Aaron Bean,
Keller Williams Western Realty,
Ben Kinney,
Keller Williams Western Realty
Bought with: John L. Scott Bellingham
$1,475,000
1215 E Smith Road, Bellingham, WA 98226
3beds
2,115sqft
Manufactured On Land
Built in 2003
62.66 Acres Lot
$810,500 Zestimate®
$697/sqft
$2,777 Estimated rent
Home value
$810,500
$567,000 - $1.06M
$2,777/mo
Zestimate® history
Loading...
Owner options
Explore your selling options
What's special
Peaceful, secluded residence in a serene setting with an abundance of wildlife, nature and forest. All the privacy and seclusion anyone could want. 63 stunning acres ideally situated in mid-county, just 5 minutes north of Bellingham. Features include a well-maintained 3-bed home, a massive 40x60x16' shop, and 3 barns. Originally 4 parcels now combined into one R5-zoned lot. Subdivide to build, farm the land, or harvest timber from the wooded back 50 acres. The 2003-built home has 2x6 ext walls, large covered deck and 50-amp RV service. Shop is ideal for tradespeople - mechanics, woodworkers, loggers, etc. Two barns with $2150/mo in storage income. Possible Mt. Baker views w/ tree clearing. Served by Deer Creek Water w/ shares available.
Zillow last checked: 8 hours ago
Listing updated: August 18, 2025 at 04:04am
Listed by:
Aaron Bean,
Keller Williams Western Realty,
Ben Kinney,
Keller Williams Western Realty
Bought with:
Harm Lidhran, 22036088
John L. Scott Bellingham
Source: NWMLS,MLS#: 2386068
Facts & features
Interior
Bedrooms & bathrooms
- Bedrooms: 3
- Bathrooms: 2
- Full bathrooms: 2
- Main level bathrooms: 2
- Main level bedrooms: 3
Primary bedroom
- Level: Main
Bedroom
- Level: Main
Bedroom
- Level: Main
Bathroom full
- Level: Main
Bathroom full
- Level: Main
Dining room
- Level: Main
Entry hall
- Level: Main
Family room
- Level: Main
Kitchen with eating space
- Level: Main
Living room
- Level: Main
Utility room
- Level: Main
Heating
- Forced Air, Electric, Propane, Wood
Cooling
- Forced Air
Appliances
- Included: Dishwasher(s), Disposal, Dryer(s), Microwave(s), Refrigerator(s), Stove(s)/Range(s), Trash Compactor, Washer(s), Garbage Disposal, Water Heater Location: Primary Bed Closet
Features
- Walk-In Pantry
- Flooring: Laminate, Vinyl, Carpet
- Windows: Skylight(s)
- Basement: None
- Has fireplace: No
Interior area
- Total structure area: 2,115
- Total interior livable area: 2,115 sqft
Property
Parking
- Parking features: Driveway, RV Parking
Features
- Levels: One
- Stories: 1
- Entry location: Main
- Patio & porch: Jetted Tub, Skylight(s), Vaulted Ceiling(s), Walk-In Closet(s), Walk-In Pantry
- Spa features: Bath
- Has view: Yes
- View description: Mountain(s), Partial, Territorial
Lot
- Size: 62.66 Acres
- Features: Paved, Secluded, Barn, Deck, Fenced-Partially, Gated Entry, High Speed Internet, Outbuildings, RV Parking, Shop
- Residential vegetation: Brush, Fruit Trees, Garden Space, Pasture, Wooded
Details
- Parcel number: 3903334344100000
- Zoning: R5A
- Zoning description: Jurisdiction: County
- Special conditions: Standard
Construction
Type & style
- Home type: MobileManufactured
- Property subtype: Manufactured On Land
Materials
- Cement Planked, Cement Plank
- Foundation: Block
- Roof: Composition
Condition
- Good
- Year built: 2003
Utilities & green energy
- Electric: Company: PSE
- Sewer: Septic Tank, Company: Septic
- Water: Community, See Remarks, Shares, Company: Deer Creek Water Association
Community & neighborhood
Location
- Region: Bellingham
- Subdivision: Bellingham
Other
Other facts
- Body type: Triple Wide
- Listing terms: Cash Out,Conventional,Farm Home Loan,FHA
- Cumulative days on market: 13 days
Price history
| Date | Event | Price |
|---|---|---|
| 7/18/2025 | Sold | $1,475,000-6.3%$697/sqft |
Source: | ||
| 6/17/2025 | Pending sale | $1,575,000$745/sqft |
Source: | ||
| 6/5/2025 | Listed for sale | $1,575,000$745/sqft |
Source: | ||
| 4/2/2023 | Listing removed | -- |
Source: Zillow Rentals Report a problem | ||
| 3/24/2023 | Price change | $2,800+24.4%$1/sqft |
Source: Zillow Rentals Report a problem | ||
Public tax history
| Year | Property taxes | Tax assessment |
|---|---|---|
| 2024 | $4,515 +37% | $488,521 +21.2% |
| 2023 | $3,297 +59.4% | $402,973 +72.4% |
| 2022 | $2,068 -12% | $233,721 |
Find assessor info on the county website
Neighborhood: 98226
Nearby schools
GreatSchools rating
- 6/10Irene Reither Primary SchoolGrades: PK-5Distance: 2.6 mi
- 7/10Meridian Middle SchoolGrades: 6-8Distance: 2.9 mi
- 5/10Meridian High SchoolGrades: 9-12Distance: 3.5 mi
Schools provided by the listing agent
- Elementary: Irene Reither Primar
- Middle: Meridian Mid
- High: Meridian High
Source: NWMLS. This data may not be complete. We recommend contacting the local school district to confirm school assignments for this home.



