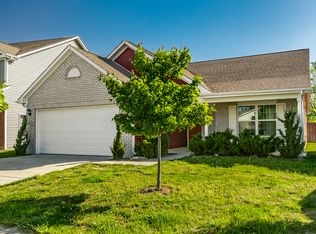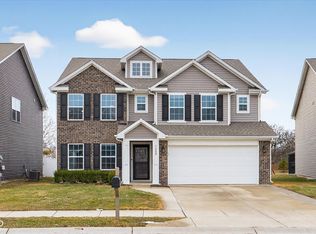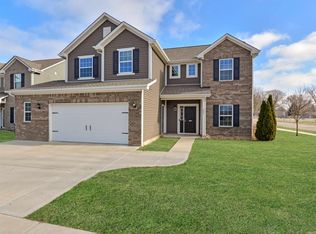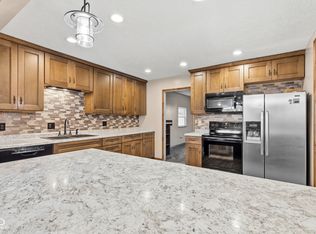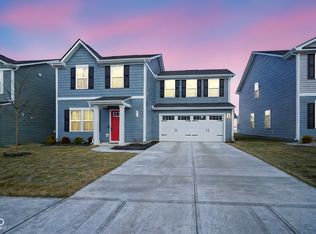Welcome home to 1215 Danielle Road in Lebanon, Indiana - a beautiful two-story home offering comfort, space, and unbeatable convenience. This well-designed residence features 4 bedrooms, 2.5 bathrooms, and an open-concept floor plan perfect for modern living. The spacious kitchen is the heart of the home, complete with a large center island, ample cabinetry, and plenty of room for entertaining. The living and dining areas flow seamlessly, creating a bright and inviting atmosphere. On the main level you'll find generously sized bedrooms, including a prim suite with a private bath. Step outside to enjoy the fenced-in backyard, ideal for pets, play, or relaxing evenings. In-law suite or large guest room on the main level as well. The second floor offers two large bedrooms with a loft for extra fun space. Additional highlights include a two-car garage, excellent storage, and a location that can't be beat - just minutes from I-69 for easy commuting and close to the new Eli Lilly facility, making this an outstanding option for professionals and families alike. Don't miss your opportunity to own a move-in ready home in one of Lebanon's most convenient locations.
Pending
Price cut: $1K (2/6)
$364,000
1215 Danielle Rd, Lebanon, IN 46052
4beds
2,689sqft
Est.:
Residential, Single Family Residence
Built in 2019
10,454.4 Square Feet Lot
$358,200 Zestimate®
$135/sqft
$58/mo HOA
What's special
Fenced-in backyardTwo-car garageGenerously sized bedroomsOpen-concept floor planBright and inviting atmosphereSpacious kitchenLarge center island
- 45 days |
- 1,005 |
- 31 |
Likely to sell faster than
Zillow last checked: 8 hours ago
Listing updated: February 17, 2026 at 06:55am
Listing Provided by:
Darin Moon 765-618-0867,
Sycamore Management
Source: MIBOR as distributed by MLS GRID,MLS#: 22079409
Facts & features
Interior
Bedrooms & bathrooms
- Bedrooms: 4
- Bathrooms: 3
- Full bathrooms: 2
- 1/2 bathrooms: 1
- Main level bathrooms: 2
- Main level bedrooms: 2
Primary bedroom
- Level: Main
- Area: 221 Square Feet
- Dimensions: 17X13
Bedroom 2
- Level: Main
- Area: 121 Square Feet
- Dimensions: 11x11
Bedroom 3
- Level: Upper
- Area: 168 Square Feet
- Dimensions: 14X12
Bedroom 4
- Level: Upper
- Area: 168 Square Feet
- Dimensions: 14X12
Dining room
- Level: Main
- Area: 195 Square Feet
- Dimensions: 15X13
Kitchen
- Level: Main
- Area: 195 Square Feet
- Dimensions: 15X13
Loft
- Level: Upper
- Area: 80 Square Feet
- Dimensions: 10X8
Heating
- Natural Gas, High Efficiency (90%+ AFUE )
Cooling
- Central Air
Appliances
- Included: Dishwasher, Electric Water Heater, Disposal, Microwave, Gas Oven, Refrigerator, Water Heater
- Laundry: Sink, Laundry Room
Features
- Attic Access, Cathedral Ceiling(s), High Ceilings, Kitchen Island, Entrance Foyer, High Speed Internet, Eat-in Kitchen, Wired for Data, Pantry, Walk-In Closet(s), Breakfast Bar
- Has basement: No
- Attic: Access Only
- Number of fireplaces: 1
- Fireplace features: Wood Burning, Living Room
Interior area
- Total structure area: 2,689
- Total interior livable area: 2,689 sqft
Property
Parking
- Total spaces: 2
- Parking features: Attached
- Attached garage spaces: 2
Features
- Levels: Two
- Stories: 2
- Has view: Yes
- View description: Neighborhood
Lot
- Size: 10,454.4 Square Feet
Details
- Parcel number: 061026000036014002
- Horse amenities: None
Construction
Type & style
- Home type: SingleFamily
- Architectural style: Traditional
- Property subtype: Residential, Single Family Residence
Materials
- Vinyl With Brick, Brick
- Foundation: Slab
Condition
- New construction: No
- Year built: 2019
Utilities & green energy
- Water: Public
Community & HOA
Community
- Subdivision: Riley Ridge
HOA
- Has HOA: Yes
- HOA fee: $350 semi-annually
Location
- Region: Lebanon
Financial & listing details
- Price per square foot: $135/sqft
- Tax assessed value: $290,000
- Annual tax amount: $3,092
- Date on market: 1/9/2026
- Cumulative days on market: 46 days
Estimated market value
$358,200
$340,000 - $376,000
$2,466/mo
Price history
Price history
| Date | Event | Price |
|---|---|---|
| 2/16/2026 | Pending sale | $364,000$135/sqft |
Source: | ||
| 2/6/2026 | Price change | $364,000-0.3%$135/sqft |
Source: | ||
| 1/9/2026 | Listed for sale | $365,000+2.2%$136/sqft |
Source: | ||
| 12/6/2024 | Listing removed | $2,300$1/sqft |
Source: Zillow Rentals Report a problem | ||
| 12/2/2024 | Price change | $2,300-4.2%$1/sqft |
Source: Zillow Rentals Report a problem | ||
| 11/19/2024 | Listed for rent | $2,400$1/sqft |
Source: Zillow Rentals Report a problem | ||
| 10/31/2024 | Sold | $357,000-1.4%$133/sqft |
Source: | ||
| 10/2/2024 | Pending sale | $362,000$135/sqft |
Source: | ||
| 9/28/2024 | Listed for sale | $362,000+56.7%$135/sqft |
Source: | ||
| 6/27/2019 | Sold | $230,957$86/sqft |
Source: | ||
Public tax history
Public tax history
| Year | Property taxes | Tax assessment |
|---|---|---|
| 2024 | $3,033 +11.4% | $290,000 -0.9% |
| 2023 | $2,724 +5.2% | $292,500 +14.2% |
| 2022 | $2,590 +2.2% | $256,200 +7.8% |
| 2021 | $2,534 | $237,700 +1.6% |
| 2020 | -- | $234,000 |
Find assessor info on the county website
BuyAbility℠ payment
Est. payment
$2,023/mo
Principal & interest
$1719
Property taxes
$246
HOA Fees
$58
Climate risks
Neighborhood: 46052
Nearby schools
GreatSchools rating
- 3/10Harney Elementary SchoolGrades: PK-5Distance: 0.6 mi
- 5/10Lebanon Middle SchoolGrades: 6-8Distance: 1.8 mi
- 9/10Lebanon Senior High SchoolGrades: 9-12Distance: 1.2 mi
Schools provided by the listing agent
- Middle: Lebanon Middle School
- High: Lebanon Senior High School
Source: MIBOR as distributed by MLS GRID. This data may not be complete. We recommend contacting the local school district to confirm school assignments for this home.
