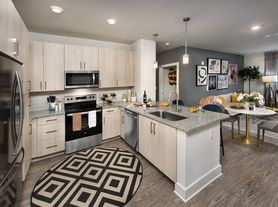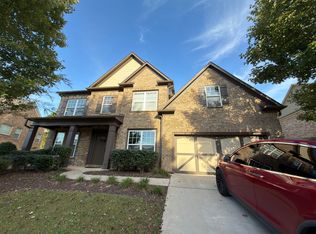This beautiful, light filled East facing home is in Top ranked Northview High school, River Trail Middle, Shakerag elementary school cluster. Beautiful freshly painted home with huge fenced in backyard. No carpet in this house. All wood floors main floor and upstairs. Bedroom or office on main level in addition to formal living and dining rooms. Two story family room with fireplace, open floor plan. Prime location close to schools, shopping, dining, parks, trails, hospitals, high ways, day cares, churches. Desirable Blackstone subdivision with stellar amenities. 6 tennis courts, junior Olympic pool, clubhouse, playground. Pets considered case by case basis.
Listings identified with the FMLS IDX logo come from FMLS and are held by brokerage firms other than the owner of this website. The listing brokerage is identified in any listing details. Information is deemed reliable but is not guaranteed. 2025 First Multiple Listing Service, Inc.
House for rent
$3,200/mo
1215 Clandon Pl, Johns Creek, GA 30024
5beds
2,691sqft
Price may not include required fees and charges.
Singlefamily
Available now
-- Pets
Electric
In unit laundry
Attached garage parking
Central, fireplace
What's special
Huge fenced in backyardWood floorsOpen floor planTwo story family room
- 62 days |
- -- |
- -- |
Travel times
Looking to buy when your lease ends?
Consider a first-time homebuyer savings account designed to grow your down payment with up to a 6% match & a competitive APY.
Facts & features
Interior
Bedrooms & bathrooms
- Bedrooms: 5
- Bathrooms: 3
- Full bathrooms: 2
- 1/2 bathrooms: 1
Rooms
- Room types: Family Room, Master Bath
Heating
- Central, Fireplace
Cooling
- Electric
Appliances
- Included: Dishwasher, Disposal, Oven, Range, Refrigerator
- Laundry: In Unit, Laundry Room, Upper Level
Features
- Crown Molding, Double Vanity, Entrance Foyer 2 Story, High Ceilings 9 ft Main
- Has fireplace: Yes
Interior area
- Total interior livable area: 2,691 sqft
Video & virtual tour
Property
Parking
- Parking features: Attached, Garage, Covered
- Has attached garage: Yes
- Details: Contact manager
Features
- Stories: 2
- Exterior features: Contact manager
Details
- Parcel number: 11129005012780
Construction
Type & style
- Home type: SingleFamily
- Architectural style: Colonial
- Property subtype: SingleFamily
Materials
- Roof: Shake Shingle
Condition
- Year built: 2004
Community & HOA
Community
- Features: Clubhouse, Playground, Tennis Court(s)
HOA
- Amenities included: Tennis Court(s)
Location
- Region: Johns Creek
Financial & listing details
- Lease term: 12 Months
Price history
| Date | Event | Price |
|---|---|---|
| 9/6/2025 | Price change | $3,200+3.2%$1/sqft |
Source: FMLS GA #7645132 | ||
| 8/25/2025 | Listed for rent | $3,100$1/sqft |
Source: Zillow Rentals | ||
| 11/4/2004 | Sold | $285,300$106/sqft |
Source: Public Record | ||

