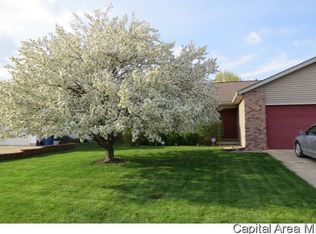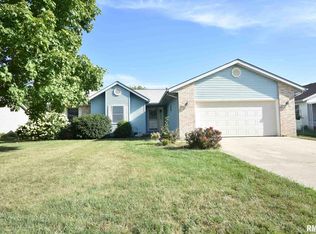Sold for $225,000
$225,000
1215 Christopher Ln, Springfield, IL 62712
3beds
1,639sqft
Single Family Residence, Residential
Built in 1993
9,800 Square Feet Lot
$229,200 Zestimate®
$137/sqft
$2,034 Estimated rent
Home value
$229,200
$211,000 - $250,000
$2,034/mo
Zestimate® history
Loading...
Owner options
Explore your selling options
What's special
Impressive! Vaulted great room with corner fireplace and large open kitchen/dining area. Large master suite with walk-in closet. Very nice floor plan for entertaining and hosting. French doors from dining area & great room will take you to the back deck that is perfect to spend your nights in a privacy fenced back yard. Extra wide driveway to accommodate 3 vehicles. PRE-INSPECTED!
Zillow last checked: 8 hours ago
Listing updated: July 17, 2025 at 01:20pm
Listed by:
Eric Easley Mobl:217-971-3256,
The Real Estate Group, Inc.
Bought with:
Kyle T Killebrew, 475109198
The Real Estate Group, Inc.
Source: RMLS Alliance,MLS#: CA1036608 Originating MLS: Capital Area Association of Realtors
Originating MLS: Capital Area Association of Realtors

Facts & features
Interior
Bedrooms & bathrooms
- Bedrooms: 3
- Bathrooms: 2
- Full bathrooms: 2
Bedroom 1
- Level: Upper
- Dimensions: 12ft 7in x 15ft 5in
Bedroom 2
- Level: Upper
- Dimensions: 10ft 6in x 11ft 6in
Bedroom 3
- Level: Upper
- Dimensions: 10ft 0in x 13ft 4in
Kitchen
- Level: Main
- Dimensions: 11ft 3in x 16ft 1in
Main level
- Area: 1639
Heating
- Electric, Heat Pump
Cooling
- Central Air, Heat Pump
Appliances
- Included: Dishwasher, Microwave, Range, Refrigerator
Features
- Basement: Crawl Space,None
- Number of fireplaces: 1
- Fireplace features: Living Room, Wood Burning
Interior area
- Total structure area: 1,639
- Total interior livable area: 1,639 sqft
Property
Parking
- Total spaces: 2
- Parking features: Attached
- Attached garage spaces: 2
Features
- Patio & porch: Patio
Lot
- Size: 9,800 sqft
- Dimensions: 70 x 140
- Features: Level, Other
Details
- Additional structures: Shed(s)
- Parcel number: 2234.0205037
Construction
Type & style
- Home type: SingleFamily
- Architectural style: Ranch
- Property subtype: Single Family Residence, Residential
Materials
- Brick
- Roof: Shingle
Condition
- New construction: No
- Year built: 1993
Utilities & green energy
- Sewer: Public Sewer
- Water: Public
Community & neighborhood
Location
- Region: Springfield
- Subdivision: Crows Mill
Price history
| Date | Event | Price |
|---|---|---|
| 7/16/2025 | Sold | $225,000+19%$137/sqft |
Source: | ||
| 5/25/2025 | Pending sale | $189,000$115/sqft |
Source: | ||
| 5/22/2025 | Listed for sale | $189,000+18.9%$115/sqft |
Source: | ||
| 4/23/2020 | Sold | $159,000$97/sqft |
Source: | ||
| 3/25/2020 | Pending sale | $159,000$97/sqft |
Source: The Real Estate Group Inc. #CA998627 Report a problem | ||
Public tax history
| Year | Property taxes | Tax assessment |
|---|---|---|
| 2024 | $4,339 +6.1% | $64,851 +9.5% |
| 2023 | $4,088 +5% | $59,235 +6.1% |
| 2022 | $3,895 +3.4% | $55,826 +3.9% |
Find assessor info on the county website
Neighborhood: 62712
Nearby schools
GreatSchools rating
- 8/10Ball Elementary SchoolGrades: PK-4Distance: 2.6 mi
- 7/10Glenwood Middle SchoolGrades: 7-8Distance: 2.7 mi
- 7/10Glenwood High SchoolGrades: 9-12Distance: 3.1 mi

Get pre-qualified for a loan
At Zillow Home Loans, we can pre-qualify you in as little as 5 minutes with no impact to your credit score.An equal housing lender. NMLS #10287.

